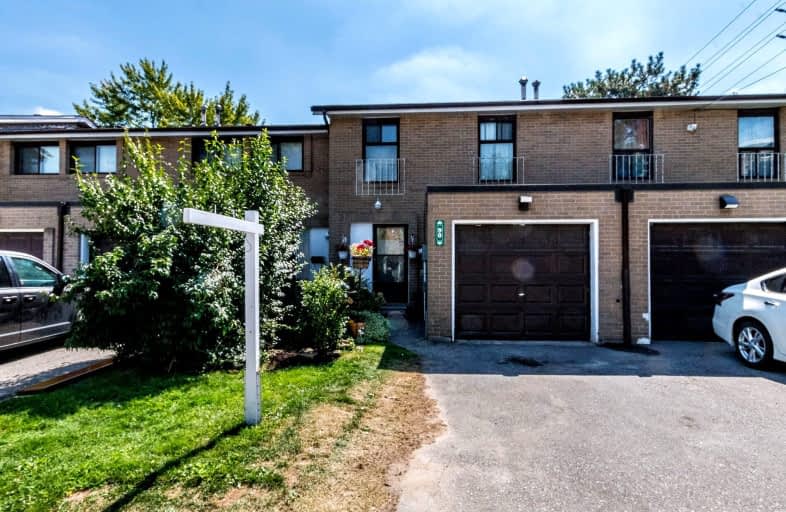Very Walkable
- Most errands can be accomplished on foot.
81
/100
Good Transit
- Some errands can be accomplished by public transportation.
64
/100
Bikeable
- Some errands can be accomplished on bike.
53
/100

Fallingdale Public School
Elementary: Public
0.29 km
Georges Vanier Catholic School
Elementary: Catholic
0.66 km
Folkstone Public School
Elementary: Public
1.08 km
St John Fisher Separate School
Elementary: Catholic
1.24 km
Clark Boulevard Public School
Elementary: Public
0.87 km
Earnscliffe Senior Public School
Elementary: Public
0.67 km
Judith Nyman Secondary School
Secondary: Public
1.89 km
Holy Name of Mary Secondary School
Secondary: Catholic
1.41 km
Chinguacousy Secondary School
Secondary: Public
2.16 km
Bramalea Secondary School
Secondary: Public
0.79 km
North Park Secondary School
Secondary: Public
2.85 km
St Thomas Aquinas Secondary School
Secondary: Catholic
1.93 km
-
Chinguacousy Park
Central Park Dr (at Queen St. E), Brampton ON L6S 6G7 0.97km -
Wincott Park
Wincott Dr, Toronto ON 13.43km -
Mississauga Valley Park
1275 Mississauga Valley Blvd, Mississauga ON L5A 3R8 15.78km
-
TD Bank Financial Group
55 Mountainash Rd, Brampton ON L6R 1W4 4.53km -
CIBC
380 Bovaird Dr E, Brampton ON L6Z 2S6 5.41km -
CIBC
7205 Goreway Dr (at Westwood Mall), Mississauga ON L4T 2T9 6.14km



