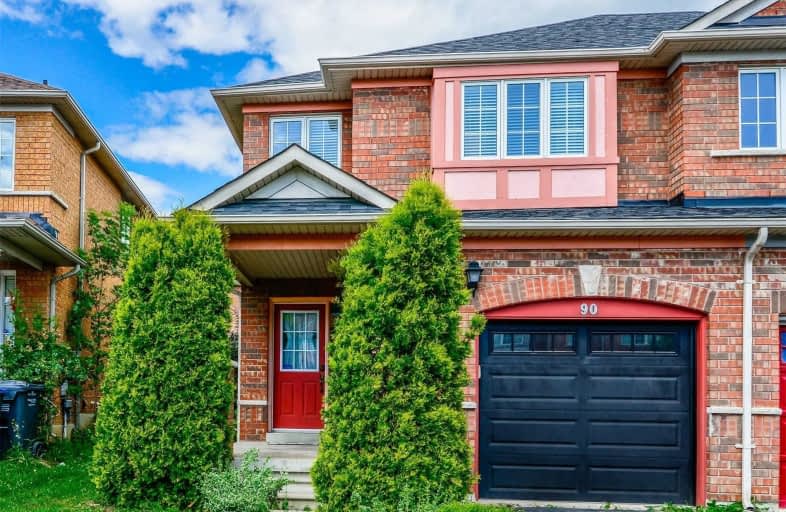Sold on Aug 17, 2019
Note: Property is not currently for sale or for rent.

-
Type: Att/Row/Twnhouse
-
Style: 2-Storey
-
Size: 1500 sqft
-
Lot Size: 19 x 112 Feet
-
Age: 6-15 years
-
Taxes: $3,973 per year
-
Days on Site: 2 Days
-
Added: Sep 07, 2019 (2 days on market)
-
Updated:
-
Last Checked: 2 hours ago
-
MLS®#: W4548897
-
Listed By: Homelife/miracle realty ltd, brokerage
Fantastic Opportunity To Own A Huge**Freehold End Unit Town House, Well Kept, 3 Bedroom + 3 Bath With Finished Basement W/Pot Lights & 4th Bathroom,3 Parking, Like A Semi. Nestled In A Prime Location Of Springdale! Offers An Open Concept Floor Plan,Tons Of Natural Lighting & A Spacious Kitchen.3 Spacious Bedrooms, Huge Main 4Pc Bath & Master Walk-In Closet & Ensuite Complete This Gem!**(New Shingles 2016, A/C & Furnace 2015,Hot Water Tank 2014.
Extras
Sep Shower & Soaker Tub. Landscaped Front & Back, Fenced Yard With Patio & Rear Garden Areas.All Elfs, All Windows Coverings, Fridge, Stove, Washer, Dryer, Cac, Garage Door Opener With Remotes.
Property Details
Facts for 90 Timbertop Crescent, Brampton
Status
Days on Market: 2
Last Status: Sold
Sold Date: Aug 17, 2019
Closed Date: Oct 15, 2019
Expiry Date: Dec 31, 2019
Sold Price: $629,000
Unavailable Date: Aug 17, 2019
Input Date: Aug 16, 2019
Property
Status: Sale
Property Type: Att/Row/Twnhouse
Style: 2-Storey
Size (sq ft): 1500
Age: 6-15
Area: Brampton
Community: Sandringham-Wellington
Availability Date: Flexible
Inside
Bedrooms: 3
Bathrooms: 3
Kitchens: 1
Rooms: 5
Den/Family Room: Yes
Air Conditioning: Central Air
Fireplace: Yes
Laundry Level: Lower
Central Vacuum: N
Washrooms: 3
Building
Basement: Finished
Heat Type: Forced Air
Heat Source: Gas
Exterior: Brick
Exterior: Brick Front
Elevator: N
UFFI: No
Water Supply: Municipal
Special Designation: Unknown
Parking
Driveway: Mutual
Garage Spaces: 1
Garage Type: Built-In
Covered Parking Spaces: 1
Total Parking Spaces: 2
Fees
Tax Year: 2019
Tax Legal Description: Plan 43M1566 Pt Blk 443 Rp43R28798 Part 1 &2
Taxes: $3,973
Highlights
Feature: Fenced Yard
Feature: Library
Feature: Park
Feature: Public Transit
Feature: Rec Centre
Feature: School
Land
Cross Street: Torbram / Sandalwood
Municipality District: Brampton
Fronting On: North
Pool: None
Sewer: Sewers
Lot Depth: 112 Feet
Lot Frontage: 19 Feet
Lot Irregularities: 34.519 X 6.888
Acres: < .50
Additional Media
- Virtual Tour: https://unbranded.mediatours.ca/property/90-timbertop-crescent-brampton/
Rooms
Room details for 90 Timbertop Crescent, Brampton
| Type | Dimensions | Description |
|---|---|---|
| Kitchen Main | 2.38 x 3.35 | Ceramic Floor, Eat-In Kitchen |
| Breakfast Main | 2.68 x 3.35 | Ceramic Floor, Walk-Out |
| Great Rm Main | 4.21 x 5.00 | Broadloom |
| Master 2nd | 3.35 x 5.00 | Broadloom, 4 Pc Ensuite, Separate Shower |
| 2nd Br 2nd | 2.86 x 4.21 | Broadloom |
| 3rd Br 2nd | 2.74 x 3.23 | Broadloom |
| Rec Bsmt | 4.69 x 4.70 | Laminate |
| Laundry Bsmt | 2.11 x 1.66 | Ceramic Floor |
| XXXXXXXX | XXX XX, XXXX |
XXXX XXX XXXX |
$XXX,XXX |
| XXX XX, XXXX |
XXXXXX XXX XXXX |
$XXX,XXX |
| XXXXXXXX XXXX | XXX XX, XXXX | $629,000 XXX XXXX |
| XXXXXXXX XXXXXX | XXX XX, XXXX | $629,900 XXX XXXX |

Stanley Mills Public School
Elementary: PublicMountain Ash (Elementary)
Elementary: PublicShaw Public School
Elementary: PublicEagle Plains Public School
Elementary: PublicHewson Elementary Public School
Elementary: PublicSunny View Middle School
Elementary: PublicChinguacousy Secondary School
Secondary: PublicHarold M. Brathwaite Secondary School
Secondary: PublicSandalwood Heights Secondary School
Secondary: PublicLouise Arbour Secondary School
Secondary: PublicSt Marguerite d'Youville Secondary School
Secondary: CatholicMayfield Secondary School
Secondary: Public- 2 bath
- 3 bed
24-24 Provincial Place, Brampton, Ontario • L6S 6C5 • Northgate



