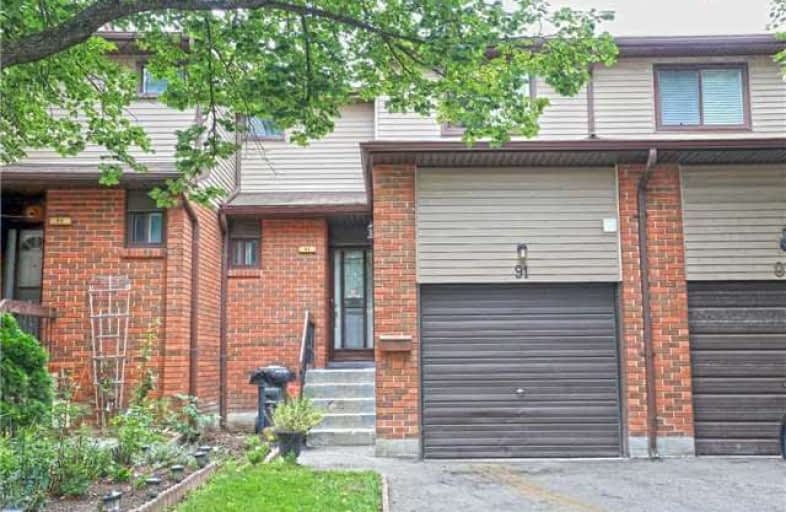Sold on Sep 14, 2018
Note: Property is not currently for sale or for rent.

-
Type: Condo Townhouse
-
Style: 2-Storey
-
Size: 1200 sqft
-
Pets: Restrict
-
Age: 31-50 years
-
Taxes: $2,400 per year
-
Maintenance Fees: 366 /mo
-
Days on Site: 20 Days
-
Added: Sep 07, 2019 (2 weeks on market)
-
Updated:
-
Last Checked: 5 hours ago
-
MLS®#: W4229051
-
Listed By: Sellmaxx real estate inc., brokerage
!!Totally Upgraded & Well Maintained Townhouse!! 3 Bedroom Plus A Bedroom & Washroom In Bsmt!!Quiet And Decent Neighborhood!! Excellent Layout!! Ravine Backyard.!! Bring Offers, Won't Last Long!!
Extras
!!S/S Fridge,S/S Stove,B/I Microwave, B/I S/S Dishwasher!! Washer & Dryer!!All Elfs & Blinds!!Bsmt Fridge & Stove!! Close 2 Transit, Go Train, Shopping, Schools And Park!! Easy Access To Hyws!!
Property Details
Facts for 91 Carleton Place, Brampton
Status
Days on Market: 20
Last Status: Sold
Sold Date: Sep 14, 2018
Closed Date: Nov 16, 2018
Expiry Date: Dec 31, 2018
Sold Price: $445,000
Unavailable Date: Sep 14, 2018
Input Date: Aug 25, 2018
Property
Status: Sale
Property Type: Condo Townhouse
Style: 2-Storey
Size (sq ft): 1200
Age: 31-50
Area: Brampton
Community: Bram West
Availability Date: 30/60 Days
Inside
Bedrooms: 3
Bedrooms Plus: 1
Bathrooms: 3
Kitchens: 1
Kitchens Plus: 1
Rooms: 6
Den/Family Room: No
Patio Terrace: None
Unit Exposure: East
Air Conditioning: Central Air
Fireplace: No
Laundry Level: Lower
Ensuite Laundry: Yes
Washrooms: 3
Building
Stories: 01
Basement: Apartment
Basement 2: Fin W/O
Heat Type: Forced Air
Heat Source: Gas
Exterior: Brick
Special Designation: Unknown
Parking
Parking Included: Yes
Garage Type: Built-In
Parking Designation: Owned
Parking Features: Private
Covered Parking Spaces: 2
Total Parking Spaces: 2
Garage: 1
Locker
Locker: Ensuite
Fees
Tax Year: 2018
Taxes Included: No
Building Insurance Included: Yes
Cable Included: Yes
Central A/C Included: No
Common Elements Included: Yes
Heating Included: No
Hydro Included: No
Water Included: Yes
Taxes: $2,400
Highlights
Amenity: Outdoor Pool
Feature: Park
Feature: Place Of Worship
Feature: Public Transit
Feature: Ravine
Feature: School
Land
Cross Street: Dixie/Clark
Municipality District: Brampton
Parcel Number: 191450009
Zoning: Residential
Condo
Condo Registry Office: PCC
Condo Corp#: 145
Property Management: Larlyn Property Management
Additional Media
- Virtual Tour: http://www.myvisuallistings.com/vtnb/269000
Rooms
Room details for 91 Carleton Place, Brampton
| Type | Dimensions | Description |
|---|---|---|
| Living Ground | 3.34 x 4.54 | Combined W/Dining, Laminate, Window |
| Dining Ground | 2.45 x 3.34 | Combined W/Living, Laminate, Window |
| Kitchen Ground | 2.45 x 3.34 | Tile Floor |
| Master 2nd | 3.14 x 4.69 | W/I Closet, Broadloom, Window |
| 2nd Br 2nd | 3.14 x 3.65 | B/I Closet, Broadloom, Window |
| 3rd Br 2nd | 2.74 x 3.64 | B/I Closet, Broadloom, Window |
| 4th Br Bsmt | 3.04 x 3.54 | B/I Closet, Laminate |
| Rec Bsmt | 3.04 x 3.45 | Glass Doors, Laminate, W/O To Yard |
| Kitchen Bsmt | - |
| XXXXXXXX | XXX XX, XXXX |
XXXX XXX XXXX |
$XXX,XXX |
| XXX XX, XXXX |
XXXXXX XXX XXXX |
$XXX,XXX | |
| XXXXXXXX | XXX XX, XXXX |
XXXX XXX XXXX |
$XXX,XXX |
| XXX XX, XXXX |
XXXXXX XXX XXXX |
$XXX,XXX |
| XXXXXXXX XXXX | XXX XX, XXXX | $445,000 XXX XXXX |
| XXXXXXXX XXXXXX | XXX XX, XXXX | $449,777 XXX XXXX |
| XXXXXXXX XXXX | XXX XX, XXXX | $289,900 XXX XXXX |
| XXXXXXXX XXXXXX | XXX XX, XXXX | $289,900 XXX XXXX |

Hanover Public School
Elementary: PublicLester B Pearson Catholic School
Elementary: CatholicÉÉC Sainte-Jeanne-d'Arc
Elementary: CatholicSt John Fisher Separate School
Elementary: CatholicBalmoral Drive Senior Public School
Elementary: PublicClark Boulevard Public School
Elementary: PublicPeel Alternative North ISR
Secondary: PublicJudith Nyman Secondary School
Secondary: PublicHoly Name of Mary Secondary School
Secondary: CatholicCentral Peel Secondary School
Secondary: PublicBramalea Secondary School
Secondary: PublicNorth Park Secondary School
Secondary: Public- 2 bath
- 3 bed
- 1400 sqft
72-105 Hansen Road North, Brampton, Ontario • L6V 3C9 • Madoc



