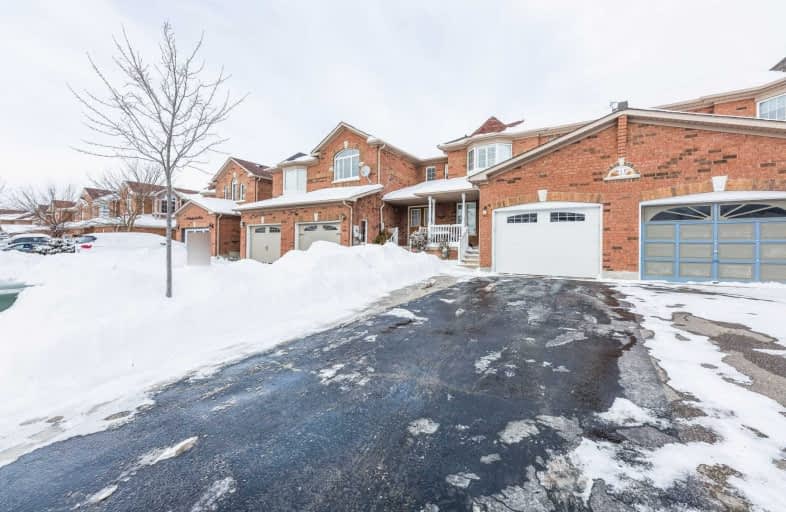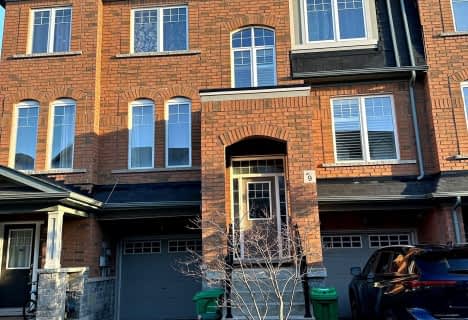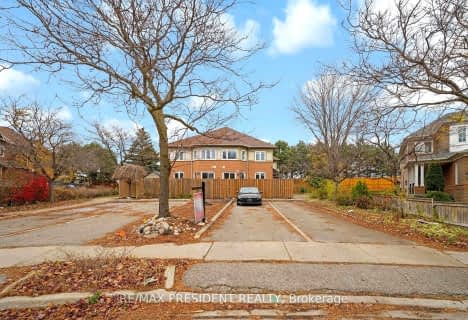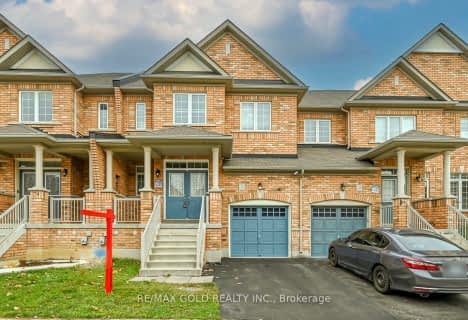
St Marguerite Bourgeoys Separate School
Elementary: CatholicSt Isaac Jogues Elementary School
Elementary: CatholicOur Lady of Providence Elementary School
Elementary: CatholicRussell D Barber Public School
Elementary: PublicGreat Lakes Public School
Elementary: PublicFernforest Public School
Elementary: PublicHarold M. Brathwaite Secondary School
Secondary: PublicHeart Lake Secondary School
Secondary: PublicNorth Park Secondary School
Secondary: PublicNotre Dame Catholic Secondary School
Secondary: CatholicLouise Arbour Secondary School
Secondary: PublicSt Marguerite d'Youville Secondary School
Secondary: Catholic- 3 bath
- 3 bed
- 1500 sqft
19 Quail Feather Crescent, Brampton, Ontario • L6R 1S7 • Sandringham-Wellington
- 4 bath
- 4 bed
- 2000 sqft
168 Sussexvale Drive, Brampton, Ontario • L6R 3R1 • Sandringham-Wellington
- 4 bath
- 3 bed
76 Thunderbird Trail, Brampton, Ontario • L6R 2T4 • Sandringham-Wellington North
- 3 bath
- 3 bed
23 Yellow Sorrel Road, Brampton, Ontario • L6R 3V7 • Sandringham-Wellington North














