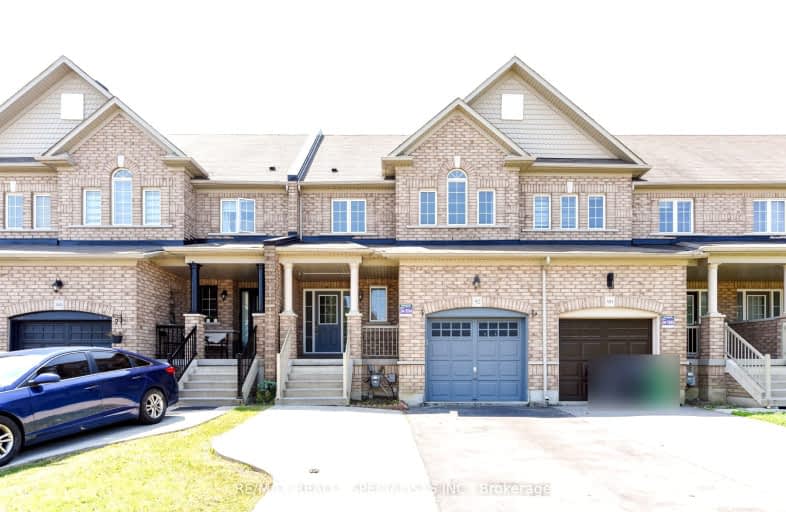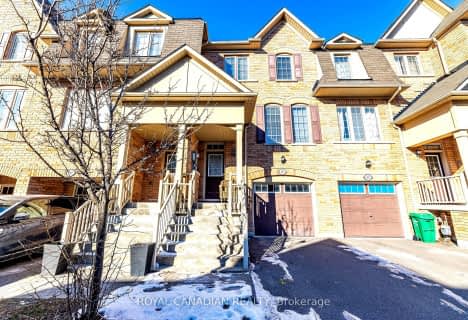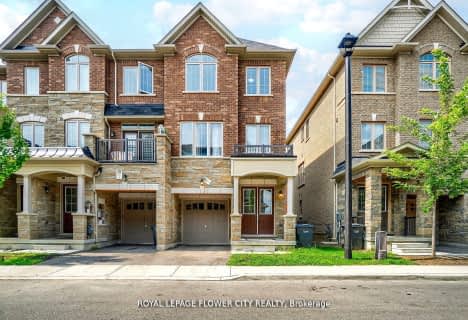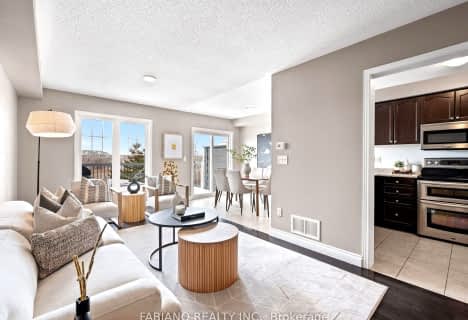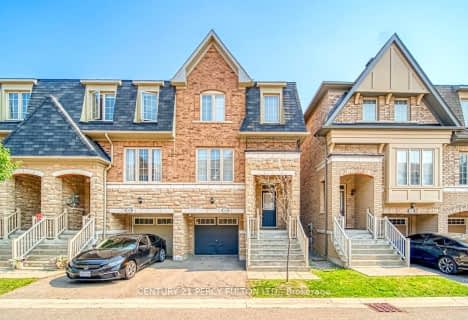Somewhat Walkable
- Some errands can be accomplished on foot.
56
/100
Some Transit
- Most errands require a car.
47
/100
Bikeable
- Some errands can be accomplished on bike.
69
/100

Castle Oaks P.S. Elementary School
Elementary: Public
1.27 km
Thorndale Public School
Elementary: Public
0.48 km
St. André Bessette Catholic Elementary School
Elementary: Catholic
2.21 km
Claireville Public School
Elementary: Public
1.54 km
Sir Isaac Brock P.S. (Elementary)
Elementary: Public
1.57 km
Beryl Ford
Elementary: Public
0.86 km
Ascension of Our Lord Secondary School
Secondary: Catholic
6.82 km
Holy Cross Catholic Academy High School
Secondary: Catholic
4.87 km
Lincoln M. Alexander Secondary School
Secondary: Public
6.91 km
Cardinal Ambrozic Catholic Secondary School
Secondary: Catholic
1.54 km
Castlebrooke SS Secondary School
Secondary: Public
1.01 km
St Thomas Aquinas Secondary School
Secondary: Catholic
6.26 km
