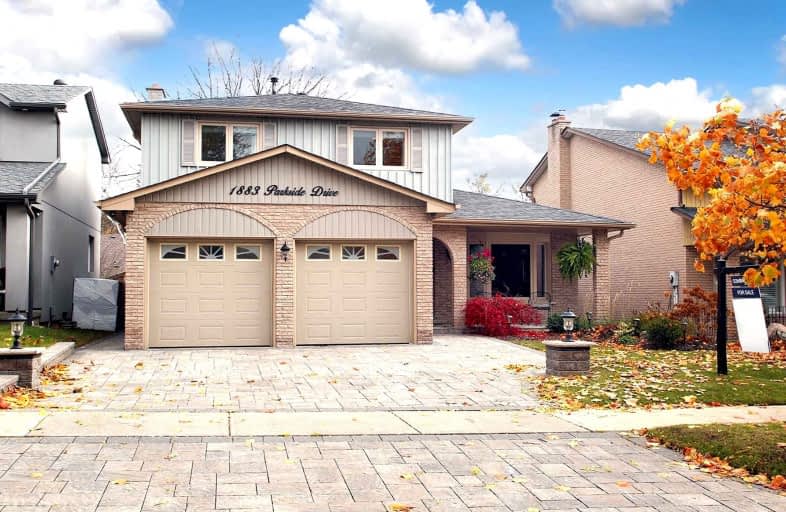
Vaughan Willard Public School
Elementary: Public
1.48 km
Altona Forest Public School
Elementary: Public
1.60 km
Gandatsetiagon Public School
Elementary: Public
0.28 km
Highbush Public School
Elementary: Public
1.42 km
William Dunbar Public School
Elementary: Public
1.13 km
St Elizabeth Seton Catholic School
Elementary: Catholic
1.67 km
École secondaire Ronald-Marion
Secondary: Public
4.03 km
Sir Oliver Mowat Collegiate Institute
Secondary: Public
6.91 km
Pine Ridge Secondary School
Secondary: Public
2.31 km
Dunbarton High School
Secondary: Public
2.01 km
St Mary Catholic Secondary School
Secondary: Catholic
0.56 km
Pickering High School
Secondary: Public
5.38 km














