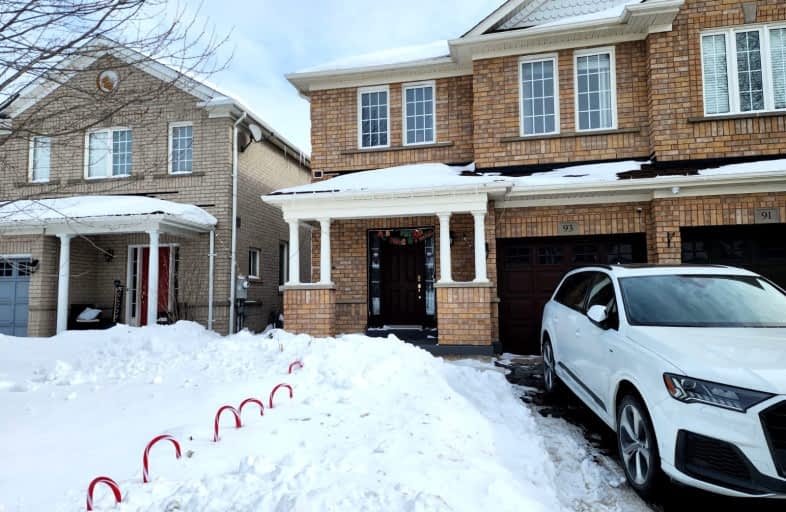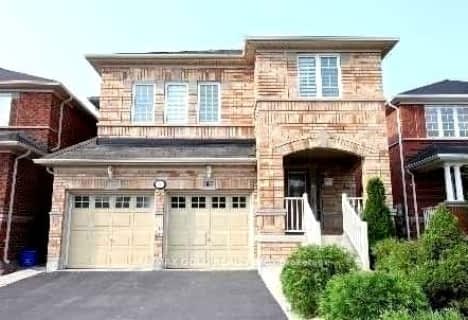Car-Dependent
- Most errands require a car.
Some Transit
- Most errands require a car.
Bikeable
- Some errands can be accomplished on bike.

Dolson Public School
Elementary: PublicSt. Daniel Comboni Catholic Elementary School
Elementary: CatholicSt. Aidan Catholic Elementary School
Elementary: CatholicSt. Bonaventure Catholic Elementary School
Elementary: CatholicMcCrimmon Middle School
Elementary: PublicBrisdale Public School
Elementary: PublicJean Augustine Secondary School
Secondary: PublicParkholme School
Secondary: PublicHeart Lake Secondary School
Secondary: PublicSt. Roch Catholic Secondary School
Secondary: CatholicFletcher's Meadow Secondary School
Secondary: PublicSt Edmund Campion Secondary School
Secondary: Catholic-
Cordingley Park
6550 Saratoga Way (Saratoga Way & Amber Glen Drive), Mississauga ON L5N 7V9 15.7km -
Staghorn Woods Park
855 Ceremonial Dr, Mississauga ON 16.59km -
Manor Hill Park
Ontario 17.08km
-
TD Bank Financial Group
150 Sandalwood Pky E (Conastoga Road), Brampton ON L6Z 1Y5 4.95km -
CIBC
380 Bovaird Dr E, Brampton ON L6Z 2S6 5.37km -
TD Bank Financial Group
96 Clementine Dr, Brampton ON L6Y 0L8 8.82km
- 3 bath
- 4 bed
- 2000 sqft
Upper-3 Killick Road, Brampton, Ontario • L7A 0Y6 • Northwest Brampton
- 3 bath
- 3 bed
- 1500 sqft
Upper-12 Stable Gate, Brampton, Ontario • L7A 1V5 • Northwest Sandalwood Parkway
- 4 bath
- 3 bed
- 1500 sqft
70 Allness Road North, Brampton, Ontario • L7A 3N7 • Northwest Brampton
- 3 bath
- 4 bed
- 2000 sqft
Upper-84 Crown Victoria Drive, Brampton, Ontario • L7A 3X1 • Fletcher's Meadow
- 3 bath
- 3 bed
- 1500 sqft
9 Exhibition Crescent, Brampton, Ontario • L7A 4B8 • Northwest Brampton














