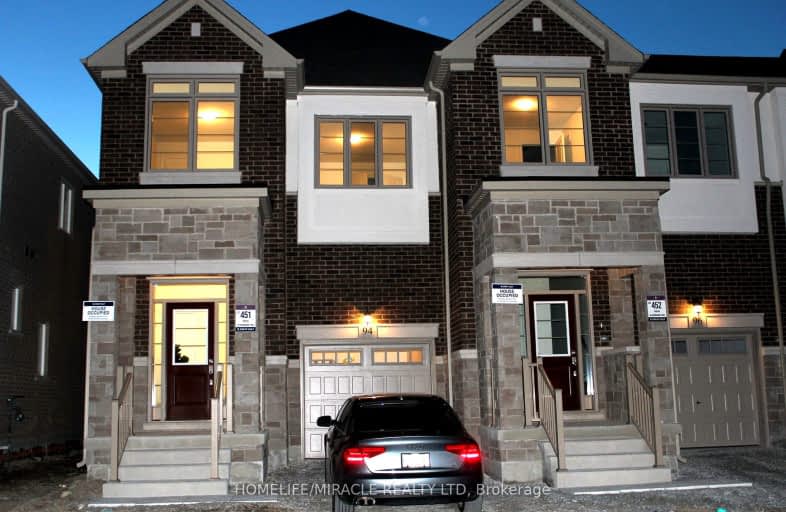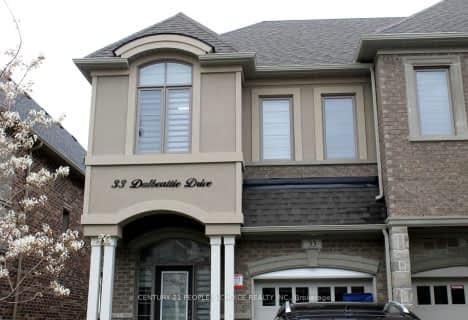Car-Dependent
- Almost all errands require a car.
14
/100
Some Transit
- Most errands require a car.
29
/100
Somewhat Bikeable
- Most errands require a car.
29
/100

Whaley's Corners Public School
Elementary: Public
1.99 km
Huttonville Public School
Elementary: Public
0.31 km
Springbrook P.S. (Elementary)
Elementary: Public
3.29 km
Lorenville P.S. (Elementary)
Elementary: Public
2.81 km
Eldorado P.S. (Elementary)
Elementary: Public
2.32 km
Ingleborough (Elementary)
Elementary: Public
2.43 km
Jean Augustine Secondary School
Secondary: Public
3.51 km
École secondaire Jeunes sans frontières
Secondary: Public
4.38 km
St Augustine Secondary School
Secondary: Catholic
4.22 km
St. Roch Catholic Secondary School
Secondary: Catholic
3.72 km
David Suzuki Secondary School
Secondary: Public
3.92 km
St Edmund Campion Secondary School
Secondary: Catholic
6.43 km
-
Tobias Mason Park
3200 Cactus Gate, Mississauga ON L5N 8L6 6.01km -
Meadowvale Conservation Area
1081 Old Derry Rd W (2nd Line), Mississauga ON L5B 3Y3 6.23km -
Lake Aquitaine Park
2750 Aquitaine Ave, Mississauga ON L5N 3S6 7.26km
-
Scotiabank
9483 Mississauga Rd, Brampton ON L6X 0Z8 2.16km -
TD Bank Financial Group
96 Clementine Dr, Brampton ON L6Y 0L8 4.34km -
RBC Royal Bank
2965 Argentia Rd (Winston Churchill Blvd.), Mississauga ON L5N 0A2 4.96km





