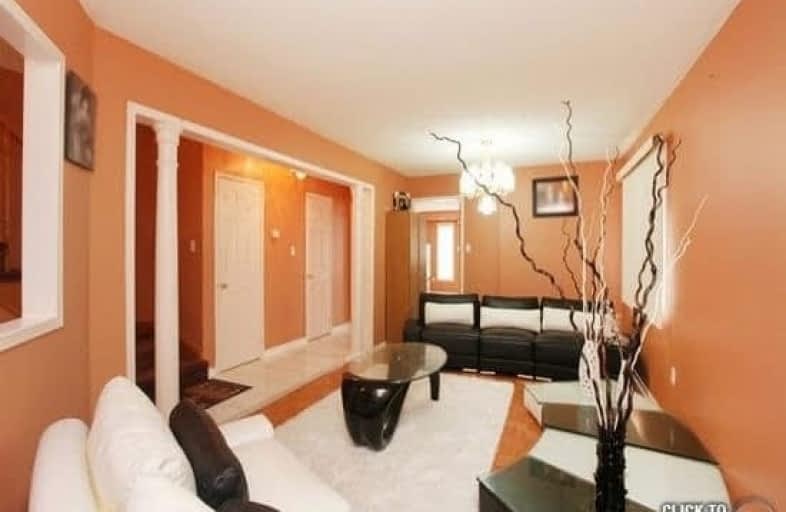Removed on Feb 03, 2021
Note: Property is not currently for sale or for rent.

-
Type: Semi-Detached
-
Style: 2-Storey
-
Lease Term: 1 Year
-
Possession: Immediate
-
All Inclusive: N
-
Lot Size: 22.8 x 118.11 Feet
-
Age: No Data
-
Days on Site: 32 Days
-
Added: Jan 02, 2021 (1 month on market)
-
Updated:
-
Last Checked: 2 hours ago
-
MLS®#: W5073596
-
Listed By: Homelife/diamonds realty inc., brokerage
Must See- Must See, Beautiful House In High Demand Area Of Brampton/Mississauga Border . One Of The Biggest Semis In The Neighborhood .Approx 1840 Sq Feet, Separate Living And Family Room . Master Bedroom With 4 Pc En-Suite New Floor In All Bedrooms. Roof Re-Shingled In May 2015, Walking Distance To School/Gym/Rec Center/Library/Sheridan College/Shopping Centre/Gurdwara. A Must See House !!
Extras
Fridge, Stove, Washer & Dryer(Shared), Existing Window Coverings, Elfs. Tenant Responsible For 70% Utilities.
Property Details
Facts for 94 Tumbleweed Trail, Brampton
Status
Days on Market: 32
Last Status: Terminated
Sold Date: Jan 04, 2025
Closed Date: Nov 30, -0001
Expiry Date: Mar 31, 2021
Unavailable Date: Feb 03, 2021
Input Date: Jan 02, 2021
Prior LSC: Listing with no contract changes
Property
Status: Lease
Property Type: Semi-Detached
Style: 2-Storey
Area: Brampton
Community: Fletcher's Creek South
Availability Date: Immediate
Inside
Bedrooms: 4
Bathrooms: 3
Kitchens: 1
Rooms: 8
Den/Family Room: Yes
Air Conditioning: Central Air
Fireplace: No
Laundry:
Washrooms: 3
Utilities
Utilities Included: N
Building
Basement: None
Heat Type: Forced Air
Heat Source: Gas
Exterior: Brick
Private Entrance: Y
Water Supply: Municipal
Special Designation: Unknown
Parking
Driveway: Mutual
Parking Included: Yes
Garage Spaces: 1
Garage Type: Built-In
Covered Parking Spaces: 2
Total Parking Spaces: 3
Fees
Cable Included: No
Central A/C Included: No
Common Elements Included: Yes
Heating Included: No
Hydro Included: No
Water Included: No
Land
Cross Street: Ray Lawson/ Mc Laugh
Municipality District: Brampton
Fronting On: South
Pool: None
Sewer: Sewers
Lot Depth: 118.11 Feet
Lot Frontage: 22.8 Feet
Payment Frequency: Monthly
Rooms
Room details for 94 Tumbleweed Trail, Brampton
| Type | Dimensions | Description |
|---|---|---|
| Living Main | 3.50 x 6.00 | Parquet Floor, Combined W/Dining |
| Dining Main | 3.50 x 6.00 | Parquet Floor, Combined W/Living |
| Family Main | 3.26 x 5.76 | Parquet Floor, W/O To Deck |
| Kitchen Main | 3.50 x 4.75 | Ceramic Floor, Eat-In Kitchen |
| Master 2nd | 3.50 x 4.75 | Laminate, 4 Pc Ensuite |
| 2nd Br 2nd | 4.27 x 4.25 | Laminate, Closet |
| 3rd Br 2nd | 3.25 x 4.25 | Laminate, Closet |
| 4th Br 2nd | 4.00 x 3.75 | Laminate, Closet |
| XXXXXXXX | XXX XX, XXXX |
XXXXXXX XXX XXXX |
|
| XXX XX, XXXX |
XXXXXX XXX XXXX |
$X,XXX | |
| XXXXXXXX | XXX XX, XXXX |
XXXX XXX XXXX |
$XXX,XXX |
| XXX XX, XXXX |
XXXXXX XXX XXXX |
$XXX,XXX |
| XXXXXXXX XXXXXXX | XXX XX, XXXX | XXX XXXX |
| XXXXXXXX XXXXXX | XXX XX, XXXX | $2,400 XXX XXXX |
| XXXXXXXX XXXX | XXX XX, XXXX | $497,000 XXX XXXX |
| XXXXXXXX XXXXXX | XXX XX, XXXX | $499,500 XXX XXXX |

Pauline Vanier Catholic Elementary School
Elementary: CatholicFletcher's Creek Senior Public School
Elementary: PublicRay Lawson
Elementary: PublicDerry West Village Public School
Elementary: PublicHickory Wood Public School
Elementary: PublicCherrytree Public School
Elementary: PublicÉcole secondaire Jeunes sans frontières
Secondary: PublicÉSC Sainte-Famille
Secondary: CatholicSt Augustine Secondary School
Secondary: CatholicBrampton Centennial Secondary School
Secondary: PublicSt Marcellinus Secondary School
Secondary: CatholicTurner Fenton Secondary School
Secondary: Public- 2 bath
- 4 bed
14 Parkside Drive, Brampton, Ontario • L6Y 2G9 • Brampton South



