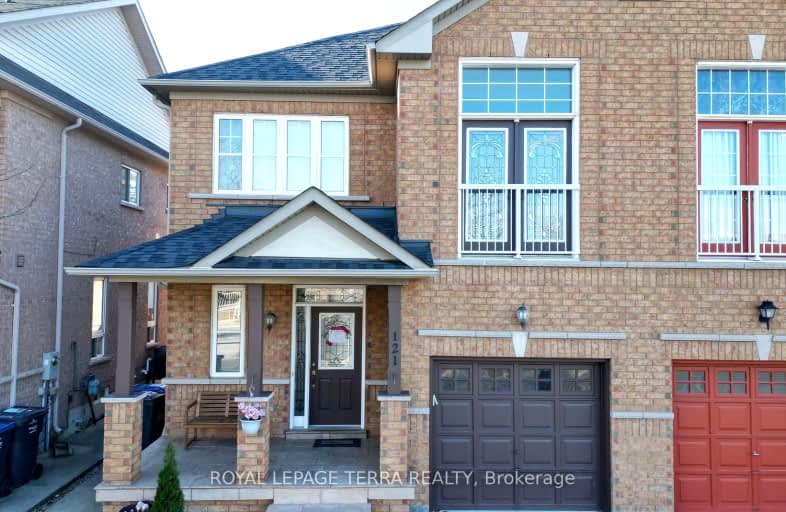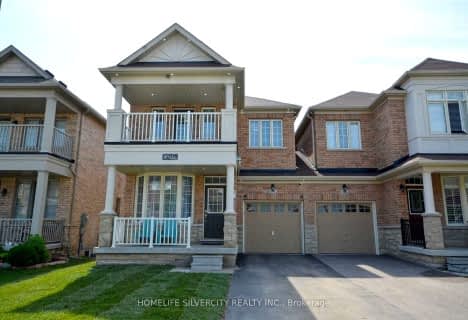Somewhat Walkable
- Some errands can be accomplished on foot.
Good Transit
- Some errands can be accomplished by public transportation.
Bikeable
- Some errands can be accomplished on bike.

St. Alphonsa Catholic Elementary School
Elementary: CatholicÉcole élémentaire Jeunes sans frontières
Elementary: PublicRay Lawson
Elementary: PublicHickory Wood Public School
Elementary: PublicCopeland Public School
Elementary: PublicRoberta Bondar Public School
Elementary: PublicÉcole secondaire Jeunes sans frontières
Secondary: PublicÉSC Sainte-Famille
Secondary: CatholicSt Augustine Secondary School
Secondary: CatholicCardinal Leger Secondary School
Secondary: CatholicBrampton Centennial Secondary School
Secondary: PublicDavid Suzuki Secondary School
Secondary: Public-
Meadowvale Conservation Area
1081 Old Derry Rd W (2nd Line), Mississauga ON L5B 3Y3 2.23km -
Andrew Mccandles
500 Elbern Markell Dr, Brampton ON L6X 5L3 6.32km -
Tobias Mason Park
3200 Cactus Gate, Mississauga ON L5N 8L6 6.42km
-
TD Bank Financial Group
8305 Financial Dr, Brampton ON L6Y 1M1 2.68km -
RBC Royal Bank
235 Queen St E (at Kennedy Rd.), Brampton ON L6W 2B5 6.34km -
CIBC
155 Britannia Rd E, Mississauga ON L4Z 4C3 6.48km
- 3 bath
- 3 bed
- 1500 sqft
6885 Tassel Crescent, Mississauga, Ontario • L5W 1G9 • Meadowvale Village
- 3 bath
- 4 bed
- 2000 sqft
59 Rollingwood Drive, Brampton, Ontario • L6Y 5R1 • Fletcher's Creek South
- 3 bath
- 4 bed
- 2500 sqft
874 Knotty Pine Grove, Mississauga, Ontario • L5W 1K2 • Meadowvale Village
- 3 bath
- 3 bed
Unit -28 Saddlecreek Court, Brampton, Ontario • L6Y 4V6 • Fletcher's Creek South
- 3 bath
- 3 bed
Upper-6920 Haines Artist Way, Mississauga, Ontario • L5W 1B7 • Meadowvale Village














