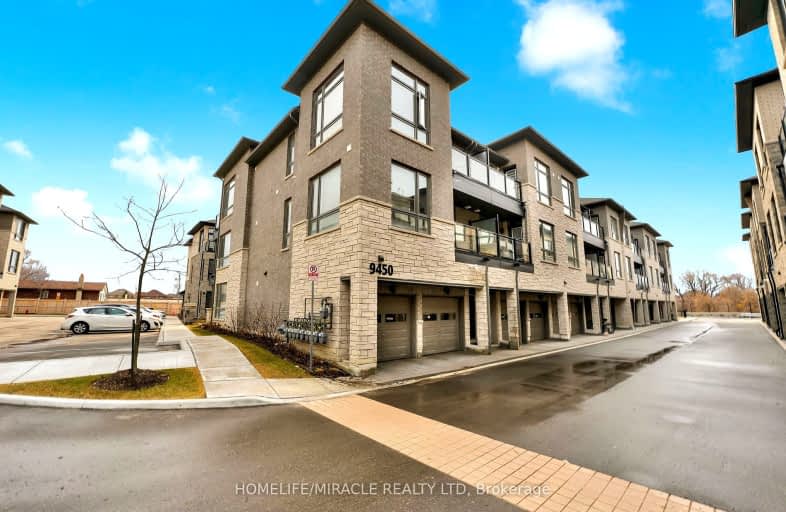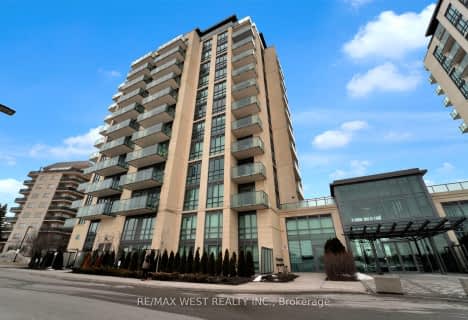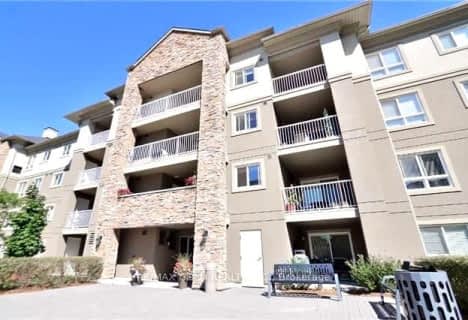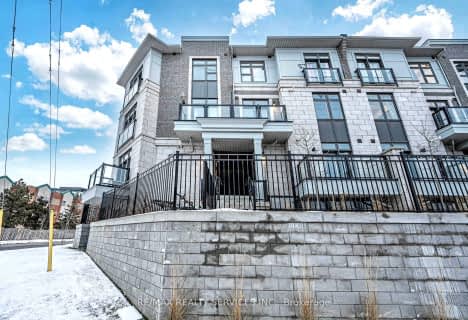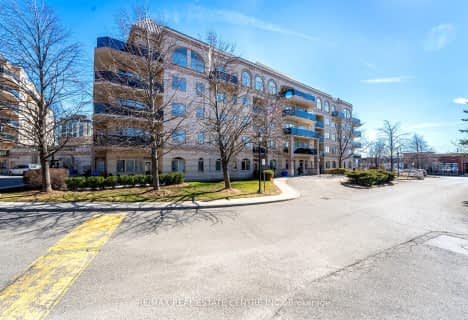Car-Dependent
- Almost all errands require a car.
Some Transit
- Most errands require a car.
Bikeable
- Some errands can be accomplished on bike.

Castle Oaks P.S. Elementary School
Elementary: PublicThorndale Public School
Elementary: PublicSt. André Bessette Catholic Elementary School
Elementary: CatholicClaireville Public School
Elementary: PublicSir Isaac Brock P.S. (Elementary)
Elementary: PublicBeryl Ford
Elementary: PublicHoly Name of Mary Secondary School
Secondary: CatholicAscension of Our Lord Secondary School
Secondary: CatholicLincoln M. Alexander Secondary School
Secondary: PublicCardinal Ambrozic Catholic Secondary School
Secondary: CatholicCastlebrooke SS Secondary School
Secondary: PublicSt Thomas Aquinas Secondary School
Secondary: Catholic-
Dunblaine Park
Brampton ON L6T 3H2 6.97km -
Chinguacousy Park
Central Park Dr (at Queen St. E), Brampton ON L6S 6G7 7.24km -
Knightsbridge Park
Knightsbridge Rd (Central Park Dr), Bramalea ON 7.76km
-
TD Bank Financial Group
3978 Cottrelle Blvd, Brampton ON L6P 2R1 1.29km -
Banque Nationale du Canada
2200 Martin Grove Rd, Toronto ON M9V 5H9 6.87km -
RBC Royal Bank
10555 Bramalea Rd (Sandalwood Rd), Brampton ON L6R 3P4 7.18km
- 2 bath
- 2 bed
- 800 sqft
113-6 Dayspring Circle, Brampton, Ontario • L6P 2Z6 • Goreway Drive Corridor
- 2 bath
- 2 bed
- 1200 sqft
208-10 dayspring Circle, Brampton, Ontario • L6P 1B9 • Goreway Drive Corridor
- 2 bath
- 2 bed
- 900 sqft
1109-65 Yorkland Boulevard, Brampton, Ontario • L4C 9Z4 • Goreway Drive Corridor
- 3 bath
- 3 bed
- 1200 sqft
102-55 Yorkland Boulevard, Brampton, Ontario • L6P 4K9 • Goreway Drive Corridor
- 1 bath
- 2 bed
- 700 sqft
206-45 Yorkland Boulevard, Brampton, Ontario • L6P 4B4 • Goreway Drive Corridor
- 2 bath
- 2 bed
- 700 sqft
1111-55 Yorkland Boulevard, Brampton, Ontario • L6P 4K9 • Goreway Drive Corridor
- 2 bath
- 2 bed
- 700 sqft
1106-45 Yorkland Boulevard, Brampton, Ontario • L6P 4B4 • Goreway Drive Corridor
- 2 bath
- 2 bed
- 1000 sqft
903-45 Yorkland Boulevard, Brampton, Ontario • L6P 4B4 • Goreway Drive Corridor
- 2 bath
- 2 bed
- 900 sqft
1217-8 Dayspring Circle, Brampton, Ontario • L6P 2Z7 • Goreway Drive Corridor
- 2 bath
- 2 bed
- 800 sqft
301-4 Dayspring Circle, Brampton, Ontario • L6P 2Z5 • Goreway Drive Corridor
- 1 bath
- 2 bed
- 800 sqft
108-20 Halliford Place, Brampton, Ontario • L6P 0N5 • Goreway Drive Corridor
- 2 bath
- 3 bed
- 1000 sqft
204-3 Dayspring Circle, Brampton, Ontario • L6P 1B7 • Goreway Drive Corridor
