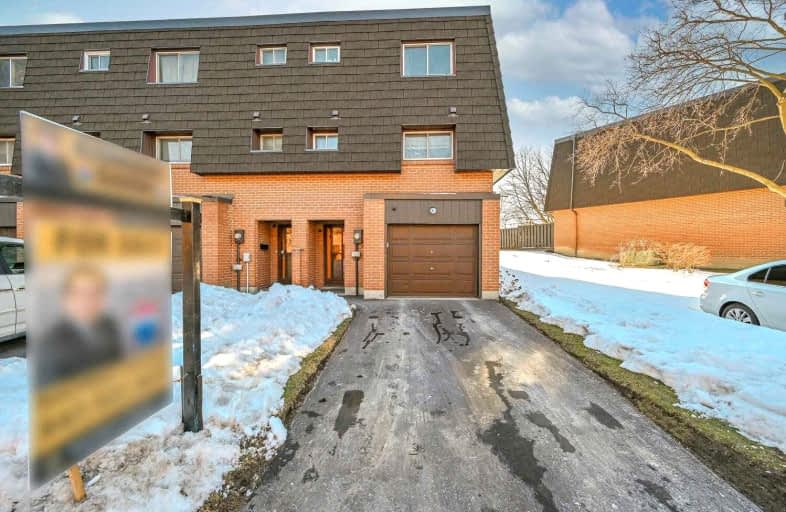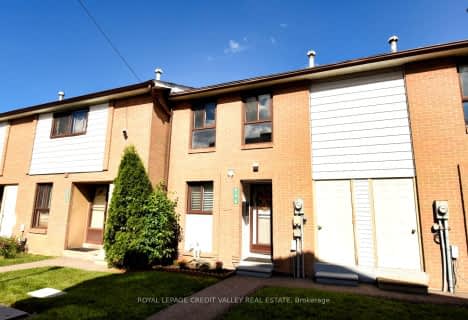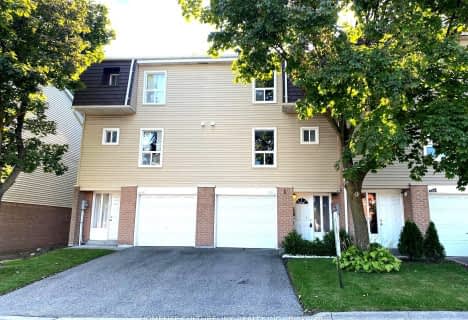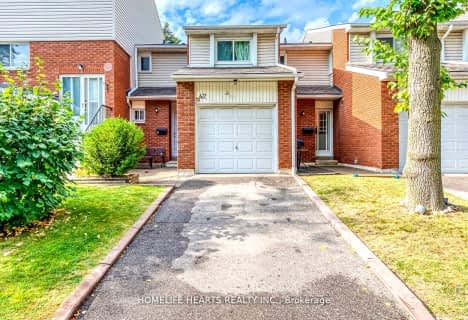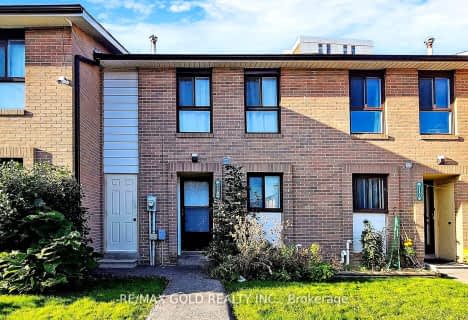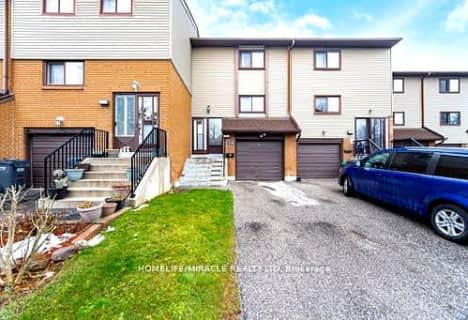Car-Dependent
- Most errands require a car.
Good Transit
- Some errands can be accomplished by public transportation.
Bikeable
- Some errands can be accomplished on bike.

Aloma Crescent Public School
Elementary: PublicEastbourne Drive Public School
Elementary: PublicDorset Drive Public School
Elementary: PublicCardinal Newman Catholic School
Elementary: CatholicSt John Fisher Separate School
Elementary: CatholicEarnscliffe Senior Public School
Elementary: PublicJudith Nyman Secondary School
Secondary: PublicHoly Name of Mary Secondary School
Secondary: CatholicChinguacousy Secondary School
Secondary: PublicBramalea Secondary School
Secondary: PublicTurner Fenton Secondary School
Secondary: PublicSt Thomas Aquinas Secondary School
Secondary: Catholic-
Rejeanne's Bar & Grill
700 Balmoral Drive, Brampton, ON L6T 1X2 0.86km -
Allstars Bar & Grill
73 Bramalea Road, Brampton, ON L6T 2W9 1.01km -
The Govnor's Pub
10 Bramhurst Avenue, Suite 5, Brampton, ON L6T 5K4 1.42km
-
Williams Fresh Cafe
150 Central Park Drive, Brampton, ON L6T 2T9 1.37km -
Tim Horton's
35 Peel Centre Drive, Brampton, ON L6T 5T9 1.69km -
The Pickle Barrel
25 Peel Centre Drive, Brampton, ON L6T 3R5 1.65km
-
Kings Cross Pharmacy
17 Kings Cross Road, Brampton, ON L6T 3V5 1.13km -
Shoppers Drug Mart
980 Central Park Drive, Brampton, ON L6S 3J6 2.42km -
Steve’s No Frills
295 Queen Street E, Brampton, ON L6W 3R1 3.08km
-
Sanchi 's kitchen tiffin service
24 eden park dr., Brampton, ON L6T 3A5 0.79km -
Chicken Ball
700 Balmoral Dr, Brampton, ON L6T 1X2 0.83km -
241 Pizza
700 Balmoral Drive, Brampton, ON L6T 1X2 0.84km
-
Bramalea City Centre
25 Peel Centre Drive, Brampton, ON L6T 3R5 1.52km -
Kennedy Square Mall
50 Kennedy Rd S, Brampton, ON L6W 3E7 4.18km -
Centennial Mall
227 Vodden Street E, Brampton, ON L6V 1N2 4.54km
-
Scott's No Frills
700 Balmoral Drive, Brampton, ON L6T 1X2 0.86km -
Rabba Fine Foods
17 Kings Cross Road, Brampton, ON L6T 3V5 1.13km -
FreshCo
12 Team Canada Drive, Brampton, ON L6T 0C9 1.5km
-
Lcbo
80 Peel Centre Drive, Brampton, ON L6T 4G8 1.67km -
LCBO Orion Gate West
545 Steeles Ave E, Brampton, ON L6W 4S2 4.45km -
LCBO
170 Sandalwood Pky E, Brampton, ON L6Z 1Y5 7.52km
-
Nanak Car Wash
26 Eastbourne Drive, Brampton, ON L6T 3L9 0.93km -
Royal Auto Detailing & Rustproofing
8044 Dixie Road, Brampton, ON L6T 5G8 2.01km -
Esso
145 Clark Boulevard, Brampton, ON L6T 4G6 2.25km
-
Rose Theatre Brampton
1 Theatre Lane, Brampton, ON L6V 0A3 5.55km -
SilverCity Brampton Cinemas
50 Great Lakes Drive, Brampton, ON L6R 2K7 5.58km -
Garden Square
12 Main Street N, Brampton, ON L6V 1N6 5.6km
-
Brampton Library
150 Central Park Dr, Brampton, ON L6T 1B4 1.21km -
Brampton Library - Four Corners Branch
65 Queen Street E, Brampton, ON L6W 3L6 5.36km -
Brampton Library, Springdale Branch
10705 Bramalea Rd, Brampton, ON L6R 0C1 6.78km
-
Brampton Civic Hospital
2100 Bovaird Drive, Brampton, ON L6R 3J7 4.65km -
William Osler Hospital
Bovaird Drive E, Brampton, ON 4.65km -
Maltz J
40 Peel Centre Drive, Brampton, ON L6T 4B4 1.8km
-
Dunblaine Park
Brampton ON L6T 3H2 0.59km -
Aloma Park Playground
Avondale Blvd, Brampton ON 0.75km -
Knightsbridge Park
Knightsbridge Rd (Central Park Dr), Bramalea ON 1.18km
-
TD Bank Financial Group
90 Great Lakes Dr (at Bovaird Dr. E.), Brampton ON L6R 2K7 4.99km -
Scotia Bank
7205 Goreway Dr (Morning Star), Mississauga ON L4T 2T9 5.19km -
BMO Bank of Montreal
7145 Goreway Dr (at Etude Dr.), Mississauga ON L4T 2T5 5.49km
- 2 bath
- 3 bed
- 1000 sqft
141-141 Fleetwood Crescent, Brampton, Ontario • L6T 2E6 • Southgate
- 2 bath
- 3 bed
- 1200 sqft
153 Enderby Crescent West, Brampton, Ontario • L6T 4C7 • Bramalea Road South Gateway
- 3 bath
- 3 bed
- 1200 sqft
42 Sandringham Court, Brampton, Ontario • L6T 3Z3 • Bramalea West Industrial
- 3 bath
- 3 bed
- 1200 sqft
52 Carleton Place, Brampton, Ontario • L6T 3Z4 • Bramalea West Industrial
- 2 bath
- 3 bed
- 1000 sqft
50-50 Carisbrooke Court, Brampton, Ontario • L6S 3K1 • Central Park
- 2 bath
- 3 bed
- 1200 sqft
4 Carleton Place, Brampton, Ontario • L6T 3Z4 • Bramalea West Industrial
