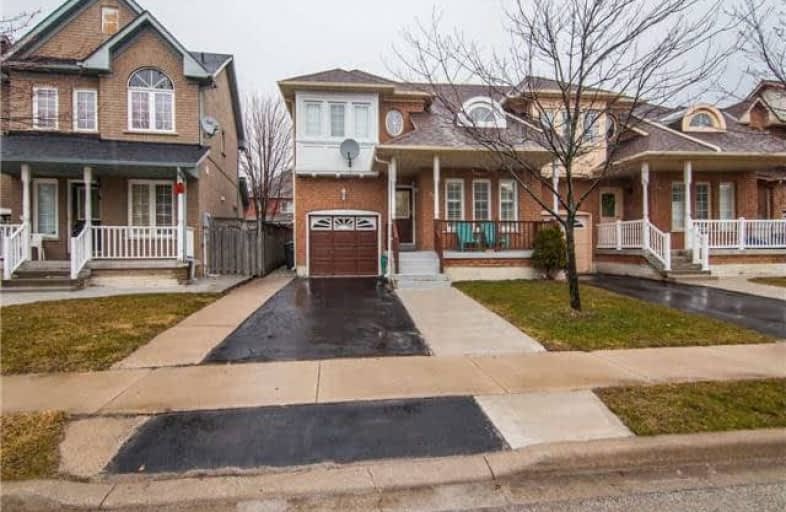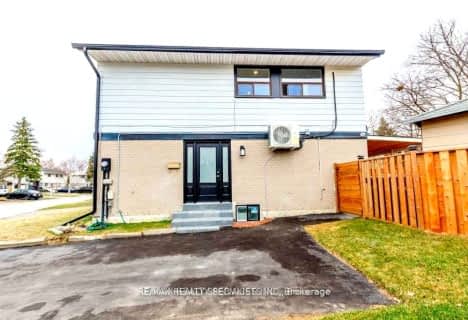Sold on May 02, 2018
Note: Property is not currently for sale or for rent.

-
Type: Semi-Detached
-
Style: 2-Storey
-
Size: 1500 sqft
-
Lot Size: 30.02 x 72.7 Feet
-
Age: No Data
-
Taxes: $3,879 per year
-
Days on Site: 16 Days
-
Added: Sep 07, 2019 (2 weeks on market)
-
Updated:
-
Last Checked: 6 hours ago
-
MLS®#: W4097810
-
Listed By: Re/max real estate centre inc., brokerage
Bright And Spacious 3 Bdrm And 3 Wshrm Semi With A Finished Bstm In The Most Prime Neighborhood. Hardwood Floors & California Shutters Throughout The Home. Pot Lights/Upgraded Light Fixtures. Open Concept Living Room With Cathedral Ceilings. Modern Kitchen With Extended Cabinets/Stainless Steel Appliances&Backsplash. Entrance To The Home From Garage. Master Bdrm With 4Pc Ensuite/Walk In Closet. Other 2 Good Size Bdrms. Close To William Osler Hospital/Hwy 410
Extras
All Upgraded Elf's & Window Coverings. S/S Appliances: Fridge, Stove & B/I Dishwasher. Washer & Dryer.New Furnace 2016, Ent To Hme Thru Garage.
Property Details
Facts for 95 Giraffe Avenue, Brampton
Status
Days on Market: 16
Last Status: Sold
Sold Date: May 02, 2018
Closed Date: Aug 31, 2018
Expiry Date: Jul 30, 2018
Sold Price: $602,000
Unavailable Date: May 02, 2018
Input Date: Apr 16, 2018
Property
Status: Sale
Property Type: Semi-Detached
Style: 2-Storey
Size (sq ft): 1500
Area: Brampton
Community: Sandringham-Wellington
Availability Date: Tba
Inside
Bedrooms: 3
Bathrooms: 3
Kitchens: 1
Rooms: 6
Den/Family Room: No
Air Conditioning: Central Air
Fireplace: No
Laundry Level: Lower
Washrooms: 3
Building
Basement: Finished
Heat Type: Forced Air
Heat Source: Gas
Exterior: Brick
Water Supply: Municipal
Special Designation: Unknown
Parking
Driveway: Private
Garage Spaces: 1
Garage Type: Attached
Covered Parking Spaces: 3
Total Parking Spaces: 4
Fees
Tax Year: 2017
Tax Legal Description: Pl M1225 Pt Lot 7 Rp43R22685 Part 1
Taxes: $3,879
Highlights
Feature: Hospital
Feature: Lake Access
Feature: Park
Feature: School
Land
Cross Street: Torbram/Bovaird
Municipality District: Brampton
Fronting On: East
Pool: None
Sewer: Sewers
Lot Depth: 72.7 Feet
Lot Frontage: 30.02 Feet
Zoning: Residential
Additional Media
- Virtual Tour: https://www.tourbuzz.net/573217?idx=1
Rooms
Room details for 95 Giraffe Avenue, Brampton
| Type | Dimensions | Description |
|---|---|---|
| Living Main | 3.25 x 4.50 | Hardwood Floor, Cathedral Ceiling, California Shutters |
| Kitchen Main | 3.30 x 4.35 | Ceramic Floor, Backsplash, Stainless Steel Appl |
| Breakfast Main | 3.25 x 2.90 | Ceramic Floor, W/O To Patio, Pot Lights |
| Master 2nd | 3.90 x 4.60 | Hardwood Floor, 4 Pc Ensuite, W/I Closet |
| 2nd Br 2nd | 3.50 x 3.04 | Hardwood Floor, 4 Pc Bath, Large Closet |
| 3rd Br 2nd | 2.66 x 2.81 | Hardwood Floor, Window, Large Closet |
| Rec Bsmt | - | Laminate, Window |
| XXXXXXXX | XXX XX, XXXX |
XXXX XXX XXXX |
$XXX,XXX |
| XXX XX, XXXX |
XXXXXX XXX XXXX |
$XXX,XXX | |
| XXXXXXXX | XXX XX, XXXX |
XXXX XXX XXXX |
$XXX,XXX |
| XXX XX, XXXX |
XXXXXX XXX XXXX |
$XXX,XXX |
| XXXXXXXX XXXX | XXX XX, XXXX | $602,000 XXX XXXX |
| XXXXXXXX XXXXXX | XXX XX, XXXX | $615,000 XXX XXXX |
| XXXXXXXX XXXX | XXX XX, XXXX | $450,000 XXX XXXX |
| XXXXXXXX XXXXXX | XXX XX, XXXX | $454,900 XXX XXXX |

St John Bosco School
Elementary: CatholicMassey Street Public School
Elementary: PublicFather Clair Tipping School
Elementary: CatholicGood Shepherd Catholic Elementary School
Elementary: CatholicRobert J Lee Public School
Elementary: PublicLarkspur Public School
Elementary: PublicJudith Nyman Secondary School
Secondary: PublicHoly Name of Mary Secondary School
Secondary: CatholicChinguacousy Secondary School
Secondary: PublicSandalwood Heights Secondary School
Secondary: PublicLouise Arbour Secondary School
Secondary: PublicSt Thomas Aquinas Secondary School
Secondary: Catholic- 2 bath
- 3 bed
7 Grand Rapids Square, Brampton, Ontario • L6S 2H9 • Brampton North



