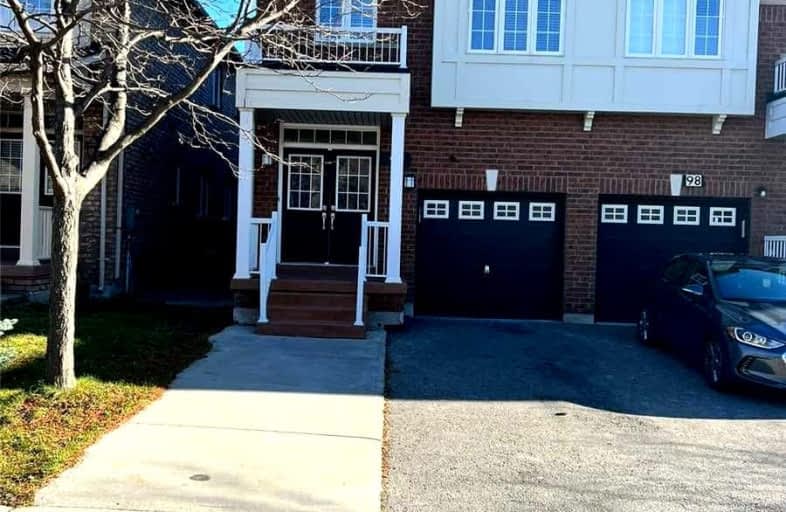Somewhat Walkable
- Some errands can be accomplished on foot.
Good Transit
- Some errands can be accomplished by public transportation.
Bikeable
- Some errands can be accomplished on bike.

Mount Pleasant Village Public School
Elementary: PublicGuardian Angels Catholic Elementary School
Elementary: CatholicLorenville P.S. (Elementary)
Elementary: PublicJames Potter Public School
Elementary: PublicAylesbury P.S. Elementary School
Elementary: PublicWorthington Public School
Elementary: PublicJean Augustine Secondary School
Secondary: PublicParkholme School
Secondary: PublicSt. Roch Catholic Secondary School
Secondary: CatholicFletcher's Meadow Secondary School
Secondary: PublicDavid Suzuki Secondary School
Secondary: PublicSt Edmund Campion Secondary School
Secondary: Catholic-
Chinguacousy Park
Central Park Dr (at Queen St. E), Brampton ON L6S 6G7 9.76km -
Lake Aquitaine Park
2750 Aquitaine Ave, Mississauga ON L5N 3S6 10.91km -
Churchill Meadows Community Common
3675 Thomas St, Mississauga ON 14.32km
-
Scotiabank
9483 Mississauga Rd, Brampton ON L6X 0Z8 1.74km -
Scotiabank
8974 Chinguacousy Rd, Brampton ON L6Y 5X6 3.31km -
Scotiabank
66 Quarry Edge Dr (at Bovaird Dr.), Brampton ON L6V 4K2 4.87km
- 3 bath
- 4 bed
- 2000 sqft
30 Meadowcrest Lane, Brampton, Ontario • L7A 0T8 • Northwest Brampton
- 3 bath
- 4 bed
- 2000 sqft
Upper-3 Killick Road, Brampton, Ontario • L7A 0Y6 • Northwest Brampton













