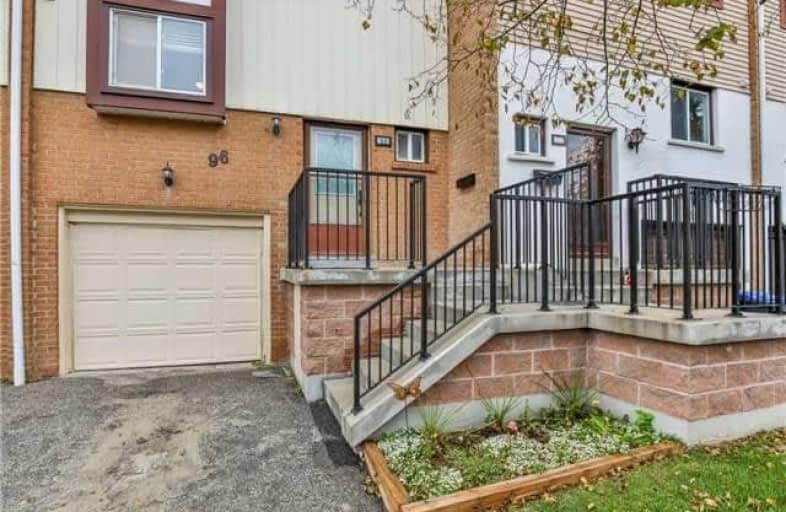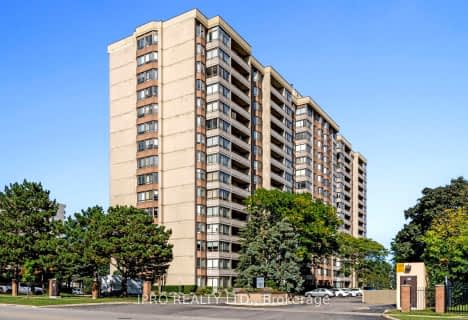
St Marguerite Bourgeoys Separate School
Elementary: CatholicMassey Street Public School
Elementary: PublicSt Anthony School
Elementary: CatholicOur Lady of Providence Elementary School
Elementary: CatholicRussell D Barber Public School
Elementary: PublicWilliams Parkway Senior Public School
Elementary: PublicJudith Nyman Secondary School
Secondary: PublicHoly Name of Mary Secondary School
Secondary: CatholicChinguacousy Secondary School
Secondary: PublicHarold M. Brathwaite Secondary School
Secondary: PublicNorth Park Secondary School
Secondary: PublicNotre Dame Catholic Secondary School
Secondary: Catholic- 2 bath
- 3 bed
- 1200 sqft
1602-21 Knightsbridge Road, Brampton, Ontario • L6T 3Y1 • Queen Street Corridor
- 2 bath
- 3 bed
- 1200 sqft
1407-25 Kensington Road, Brampton, Ontario • L6T 3W8 • Queen Street Corridor
- 2 bath
- 3 bed
- 1200 sqft
1401-26 Hanover Road, Brampton, Ontario • L6S 4T2 • Queen Street Corridor
- 2 bath
- 3 bed
- 1400 sqft
805-5 Lisa Street, Brampton, Ontario • L6T 4T4 • Queen Street Corridor
- 2 bath
- 3 bed
- 1200 sqft
710-21 Knightsbridge Road, Brampton, Ontario • L6T 3Y1 • Queen Street Corridor
- 2 bath
- 3 bed
- 1200 sqft
1704-18 Knightsbridge Road, Brampton, Ontario • L6T 3X5 • Queen Street Corridor
- 1 bath
- 3 bed
- 1000 sqft
308-17 Knightsbridge Road, Brampton, Ontario • L6T 3X9 • Queen Street Corridor









