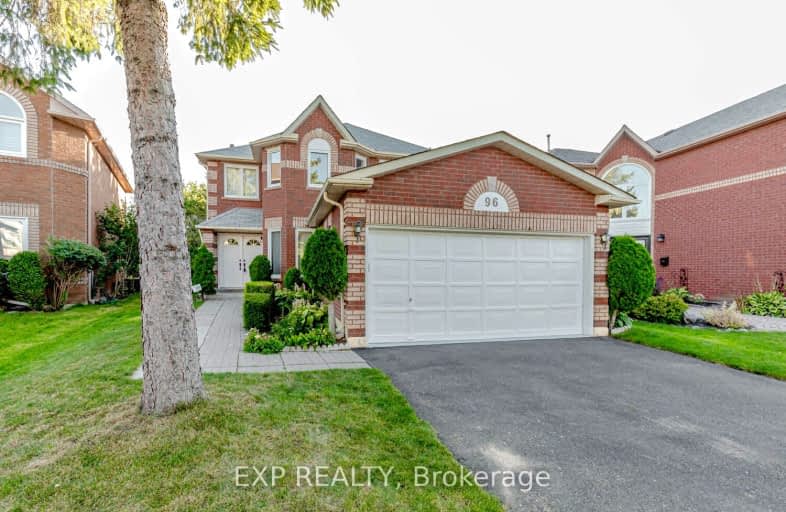Somewhat Walkable
- Some errands can be accomplished on foot.
Good Transit
- Some errands can be accomplished by public transportation.
Bikeable
- Some errands can be accomplished on bike.

St Cecilia Elementary School
Elementary: CatholicWestervelts Corners Public School
Elementary: PublicConestoga Public School
Elementary: PublicÉcole élémentaire Carrefour des Jeunes
Elementary: PublicArnott Charlton Public School
Elementary: PublicSt Joachim Separate School
Elementary: CatholicArchbishop Romero Catholic Secondary School
Secondary: CatholicCentral Peel Secondary School
Secondary: PublicHarold M. Brathwaite Secondary School
Secondary: PublicHeart Lake Secondary School
Secondary: PublicNorth Park Secondary School
Secondary: PublicNotre Dame Catholic Secondary School
Secondary: Catholic-
Kelseys Original Roadhouse
70 Quarry Edge Dr, Brampton, ON L6Z 4K2 0.49km -
The Keg Steakhouse + Bar
70 Gillingham Drive, Brampton, ON L6X 4X7 0.81km -
Ellen's Bar and Grill
190 Bovaird Drive W, Brampton, ON L7A 1A2 1.44km
-
Starbucks
52 Quarry Edge Drive, Brampton, ON L6V 4K2 0.52km -
McDonald's
50 Quarry Edge Drive, Brampton, ON L6Z 4K2 0.63km -
The Alley
10025 Hurontario Street, Unit 3, Brampton, ON L6Z 0E6 0.66km
-
GoodLife Fitness
370 Main Street N, Brampton, ON L6V 4A4 1.8km -
Planet Fitness
227 Vodden Street E, Brampton, ON L6V 1N2 1.97km -
Goodlife Fitness
10088 McLaughlin Road, Brampton, ON L7A 2X6 2.28km
-
Rexall
13 - 15 10035 Hurontario Street, Brampton, ON L6Z 0E6 0.72km -
Main Street Pharmacy
101-60 Gillingham Drive, Brampton, ON L6X 0Z9 0.86km -
Shoppers Drug Mart
366 Main Street N, Brampton, ON L6V 1P8 1.74km
-
Pane Fresco
60 Quarry Edge Drive, Brampton, ON L6V 4K2 0.36km -
Five Guys
66 Quarry Edge Drive, Brampton, ON L6V 4K2 0.4km -
Swiss Chalet Rotisserie & Grill
370 Bovaird Drive E, Brampton, ON L6Z 2S8 0.43km
-
Centennial Mall
227 Vodden Street E, Brampton, ON L6V 1N2 1.98km -
Trinity Common Mall
210 Great Lakes Drive, Brampton, ON L6R 2K7 2.7km -
Kennedy Square Mall
50 Kennedy Rd S, Brampton, ON L6W 3E7 3.77km
-
Fortinos
60 Quarry Edge Drive, Brampton, ON L6V 4K2 0.36km -
Motherland Foods - Kerala Grocery Brampton
190 Bovaird Drive W, Unit 38, Brampton, ON L7A 1A2 1.27km -
Cactus Exotic Foods
13 Fisherman Drive, Brampton, ON L7A 2X9 1.71km
-
LCBO
170 Sandalwood Pky E, Brampton, ON L6Z 1Y5 2.32km -
The Beer Store
11 Worthington Avenue, Brampton, ON L7A 2Y7 4.2km -
LCBO
31 Worthington Avenue, Brampton, ON L7A 2Y7 4.31km
-
Brampton Mitsubishi
47 Bovaird Drive W, Brampton, ON L6X 0G9 0.86km -
U-Haul Moving & Storage - Brampton
411 Main St N, Brampton, ON L6X 1N7 1.6km -
Planet Ford
111 Canam Crescent, Brampton, ON L7A 1A9 1.65km
-
SilverCity Brampton Cinemas
50 Great Lakes Drive, Brampton, ON L6R 2K7 2.74km -
Rose Theatre Brampton
1 Theatre Lane, Brampton, ON L6V 0A3 2.9km -
Garden Square
12 Main Street N, Brampton, ON L6V 1N6 3.02km
-
Brampton Library - Four Corners Branch
65 Queen Street E, Brampton, ON L6W 3L6 3.01km -
Brampton Library
150 Central Park Dr, Brampton, ON L6T 1B4 5.01km -
Brampton Library, Springdale Branch
10705 Bramalea Rd, Brampton, ON L6R 0C1 5.56km
-
William Osler Hospital
Bovaird Drive E, Brampton, ON 4.88km -
Brampton Civic Hospital
2100 Bovaird Drive, Brampton, ON L6R 3J7 4.79km -
Wise Elephant Family Health Team
36 Vodden Street E, Suiet 203, Brampton, ON L7A 3S9 1.92km
-
Chinguacousy Park
Central Park Dr (at Queen St. E), Brampton ON L6S 6G7 4.76km -
Kaneff Park
Pagebrook Crt, Brampton ON L6Y 2N4 5.95km -
Dunblaine Park
Brampton ON L6T 3H2 6.44km
-
CIBC
380 Bovaird Dr E, Brampton ON L6Z 2S6 0.54km -
TD Bank Financial Group
150 Sandalwood Pky E (Conastoga Road), Brampton ON L6Z 1Y5 2.31km -
Scotiabank
284 Queen St E (at Hansen Rd.), Brampton ON L6V 1C2 2.89km
- 4 bath
- 4 bed
- 2000 sqft
8 Waterdale Road, Brampton, Ontario • L7A 1S7 • Fletcher's Meadow
- 4 bath
- 4 bed
- 1500 sqft
180 Tiller Trail, Brampton, Ontario • L6X 4S8 • Fletcher's Creek Village
- 6 bath
- 4 bed
- 3000 sqft
28 Fairlight Street, Brampton, Ontario • L6Z 3W2 • Heart Lake West
- 2 bath
- 4 bed
- 2500 sqft
14 Royal Palm Drive, Brampton, Ontario • L6Z 1P5 • Heart Lake East














