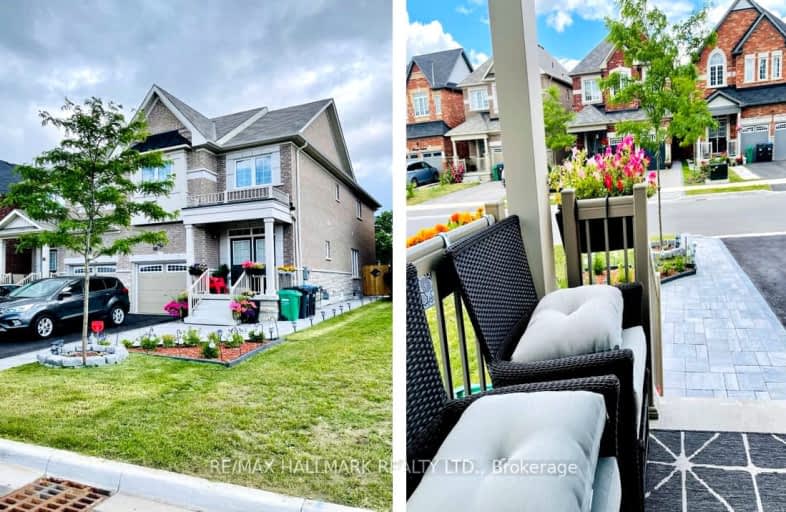Somewhat Walkable
- Some errands can be accomplished on foot.
Good Transit
- Some errands can be accomplished by public transportation.
Bikeable
- Some errands can be accomplished on bike.

Father Clair Tipping School
Elementary: CatholicHoly Spirit Catholic Elementary School
Elementary: CatholicEagle Plains Public School
Elementary: PublicTreeline Public School
Elementary: PublicRobert J Lee Public School
Elementary: PublicFairlawn Elementary Public School
Elementary: PublicJudith Nyman Secondary School
Secondary: PublicHoly Name of Mary Secondary School
Secondary: CatholicChinguacousy Secondary School
Secondary: PublicSandalwood Heights Secondary School
Secondary: PublicLouise Arbour Secondary School
Secondary: PublicSt Thomas Aquinas Secondary School
Secondary: Catholic-
Chinguacousy Park
Central Park Dr (at Queen St. E), Brampton ON L6S 6G7 5.06km -
Lina Marino Park
105 Valleywood Blvd, Caledon ON 8.65km -
Humber Valley Parkette
282 Napa Valley Ave, Vaughan ON 9.85km
-
RBC Royal Bank
51 Mountainash Rd, Brampton ON L6R 1W4 1.22km -
Scotiabank
160 Yellow Avens Blvd (at Airport Rd.), Brampton ON L6R 0M5 1.4km -
RBC Royal Bank
7 Sunny Meadow Blvd, Brampton ON L6R 1W7 2.43km
- 4 bath
- 4 bed
- 3000 sqft
Upper-10 Devondale Avenue, Brampton, Ontario • L6P 2H5 • Vales of Castlemore
- 3 bath
- 4 bed
76 Sweet Clover Crescent, Brampton, Ontario • L6R 2Z9 • Sandringham-Wellington
- 3 bath
- 3 bed
- 1500 sqft
Upper-42 Pennyroyal Crescent, Brampton, Ontario • L6S 6J7 • Bramalea North Industrial
- 3 bath
- 4 bed
- 1500 sqft
6 Mount Fuji Crescent, Brampton, Ontario • L6R 2L3 • Sandringham-Wellington
- 3 bath
- 4 bed
- 2500 sqft
5 Mountain Gorge Street, Brampton, Ontario • L6R 2X2 • Sandringham-Wellington North
- 3 bath
- 4 bed
- 2000 sqft
90 Peace Valley Crescent, Brampton, Ontario • L6R 1G4 • Sandringham-Wellington
- 3 bath
- 4 bed
- 2000 sqft
A-10 Vanderbrink Drive, Brampton, Ontario • L6R 0E5 • Sandringham-Wellington












