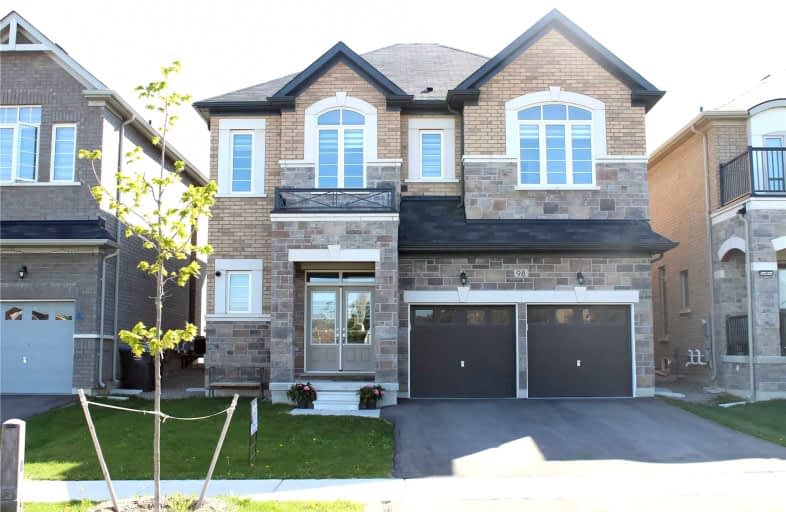
Castle Oaks P.S. Elementary School
Elementary: Public
1.55 km
Thorndale Public School
Elementary: Public
0.11 km
St. André Bessette Catholic Elementary School
Elementary: Catholic
1.71 km
Claireville Public School
Elementary: Public
1.07 km
Sir Isaac Brock P.S. (Elementary)
Elementary: Public
1.74 km
Beryl Ford
Elementary: Public
1.15 km
Ascension of Our Lord Secondary School
Secondary: Catholic
6.51 km
Holy Cross Catholic Academy High School
Secondary: Catholic
5.17 km
Lincoln M. Alexander Secondary School
Secondary: Public
6.68 km
Cardinal Ambrozic Catholic Secondary School
Secondary: Catholic
1.31 km
Castlebrooke SS Secondary School
Secondary: Public
0.71 km
St Thomas Aquinas Secondary School
Secondary: Catholic
5.69 km














