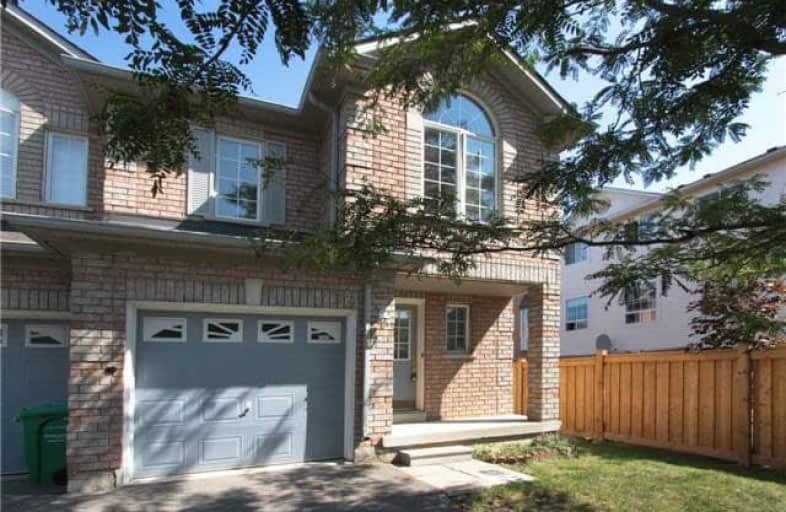Leased on Sep 21, 2017
Note: Property is not currently for sale or for rent.

-
Type: Condo Townhouse
-
Style: 2-Storey
-
Size: 1600 sqft
-
Pets: N
-
Lease Term: No Data
-
Possession: Immed/Tba
-
All Inclusive: N
-
Age: No Data
-
Days on Site: 9 Days
-
Added: Sep 07, 2019 (1 week on market)
-
Updated:
-
Last Checked: 3 months ago
-
MLS®#: W3923586
-
Listed By: Home realty quest corporation, brokerage
Rarely Offered Tuscon Model 1712 Sqft Located In Desired Homestead Complex. Spacious End Unit With Many Windows! Separate Dining Room,Large Living Room,Familyroom With Walkout To Private Deck!New Laminates On Mainfloor,Modern Open Concept Kitchen,Huge Master With Walkin Closet & 4Pce Ensuite Bath! 2 Additional Large Bedroom 1 With Vaulted Ceilings!Entire House Freshly Painted!Shows Very Well!!
Extras
Includes Fridge,Stove,Washer,Dryer,Dishwasher, Please Provide Full Treb Rental Application,3 Recent Paystubs With Employment Letter, Recent Credit Report, Photo Id,Content Insurance, 1st & Last Rent Deposit With Offer, 1 Yr Lease
Property Details
Facts for 32-9900 McLaughlin Road, Brampton
Status
Days on Market: 9
Last Status: Leased
Sold Date: Sep 21, 2017
Closed Date: Oct 01, 2017
Expiry Date: Dec 31, 2017
Sold Price: $1,795
Unavailable Date: Sep 21, 2017
Input Date: Sep 12, 2017
Property
Status: Lease
Property Type: Condo Townhouse
Style: 2-Storey
Size (sq ft): 1600
Area: Brampton
Community: Fletcher's Creek Village
Availability Date: Immed/Tba
Inside
Bedrooms: 3
Bathrooms: 3
Kitchens: 1
Rooms: 7
Den/Family Room: Yes
Patio Terrace: None
Unit Exposure: West
Air Conditioning: Central Air
Fireplace: No
Laundry: Ensuite
Laundry Level: Lower
Washrooms: 3
Utilities
Utilities Included: N
Building
Stories: 1
Basement: Full
Basement 2: Unfinished
Heat Type: Forced Air
Heat Source: Gas
Exterior: Brick
Private Entrance: Y
Special Designation: Unknown
Parking
Parking Included: Yes
Garage Type: Built-In
Parking Designation: Exclusive
Parking Features: Surface
Covered Parking Spaces: 2
Total Parking Spaces: 2
Garage: 1
Locker
Locker: None
Fees
Building Insurance Included: Yes
Cable Included: No
Central A/C Included: No
Common Elements Included: Yes
Heating Included: No
Hydro Included: No
Water Included: No
Highlights
Feature: Grnbelt/Cons
Feature: Park
Land
Cross Street: Mclaughlin/Bovaird
Municipality District: Brampton
Condo
Condo Registry Office: PCC
Condo Corp#: 638
Property Management: Jtb Management Group
Rooms
Room details for 32-9900 McLaughlin Road, Brampton
| Type | Dimensions | Description |
|---|---|---|
| Living Main | 3.34 x 4.25 | Laminate, Combined W/Dining |
| Dining Main | 3.04 x 4.38 | Laminate, Combined W/Living |
| Family Main | 4.25 x 3.95 | Laminate, W/O To Deck |
| Kitchen Main | 2.43 x 3.95 | Ceramic Floor, Modern Kitchen, Open Concept |
| Master 2nd | 5.44 x 3.34 | Broadloom, 4 Pc Ensuite, W/I Closet |
| 2nd Br 2nd | 2.70 x 3.95 | Broadloom, Closet |
| 3rd Br 2nd | 3.04 x 3.74 | Broadloom, Closet |
| XXXXXXXX | XXX XX, XXXX |
XXXXXX XXX XXXX |
$X,XXX |
| XXX XX, XXXX |
XXXXXX XXX XXXX |
$X,XXX |
| XXXXXXXX XXXXXX | XXX XX, XXXX | $1,795 XXX XXXX |
| XXXXXXXX XXXXXX | XXX XX, XXXX | $1,795 XXX XXXX |

St Brigid School
Elementary: CatholicBishop Francis Allen Catholic School
Elementary: CatholicMorton Way Public School
Elementary: PublicCopeland Public School
Elementary: PublicCentennial Senior Public School
Elementary: PublicRidgeview Public School
Elementary: PublicPeel Alternative North
Secondary: PublicArchbishop Romero Catholic Secondary School
Secondary: CatholicPeel Alternative North ISR
Secondary: PublicSt Augustine Secondary School
Secondary: CatholicCardinal Leger Secondary School
Secondary: CatholicBrampton Centennial Secondary School
Secondary: PublicMore about this building
View 9900 McLaughlin Road, Brampton

