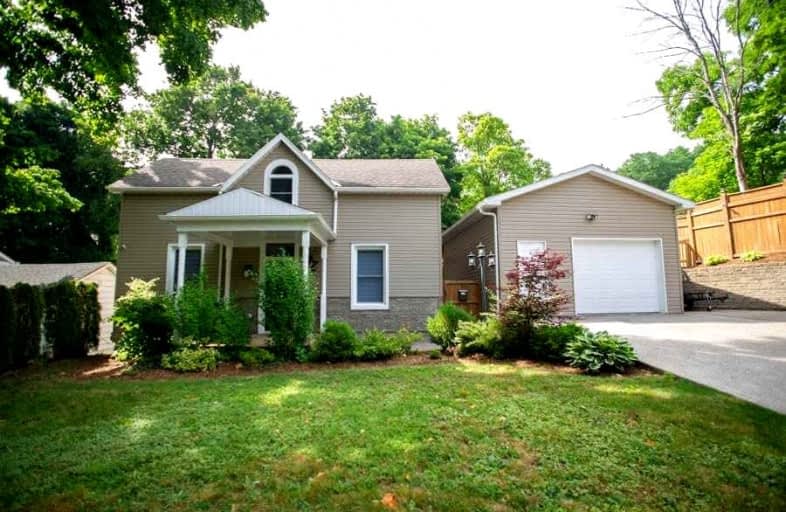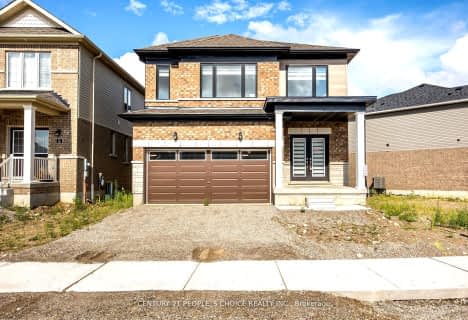
Video Tour

Holy Family School
Elementary: Catholic
1.82 km
Paris Central Public School
Elementary: Public
0.53 km
St. Theresa School
Elementary: Catholic
7.97 km
Sacred Heart Catholic Elementary School
Elementary: Catholic
5.00 km
North Ward School
Elementary: Public
1.99 km
Cobblestone Elementary School
Elementary: Public
1.73 km
W Ross Macdonald Deaf Blind Secondary School
Secondary: Provincial
10.42 km
W Ross Macdonald Provincial Secondary School
Secondary: Provincial
10.42 km
Tollgate Technological Skills Centre Secondary School
Secondary: Public
8.12 km
Paris District High School
Secondary: Public
1.44 km
St John's College
Secondary: Catholic
8.27 km
Assumption College School School
Secondary: Catholic
10.33 km













