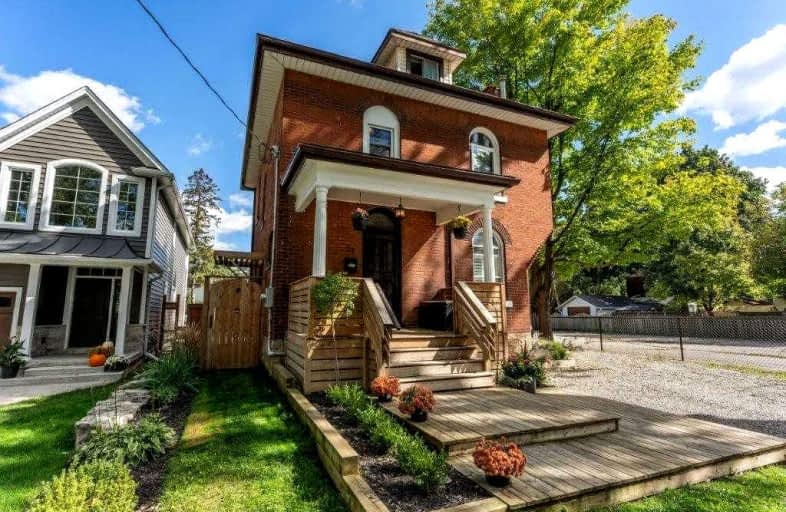
Echo Place Public School
Elementary: Public
0.17 km
St. Peter School
Elementary: Catholic
1.11 km
Holy Cross School
Elementary: Catholic
0.81 km
Major Ballachey Public School
Elementary: Public
1.29 km
King George School
Elementary: Public
1.25 km
Woodman-Cainsville School
Elementary: Public
0.10 km
St. Mary Catholic Learning Centre
Secondary: Catholic
1.50 km
Grand Erie Learning Alternatives
Secondary: Public
1.53 km
Pauline Johnson Collegiate and Vocational School
Secondary: Public
0.55 km
St John's College
Secondary: Catholic
4.87 km
North Park Collegiate and Vocational School
Secondary: Public
3.68 km
Brantford Collegiate Institute and Vocational School
Secondary: Public
3.23 km










