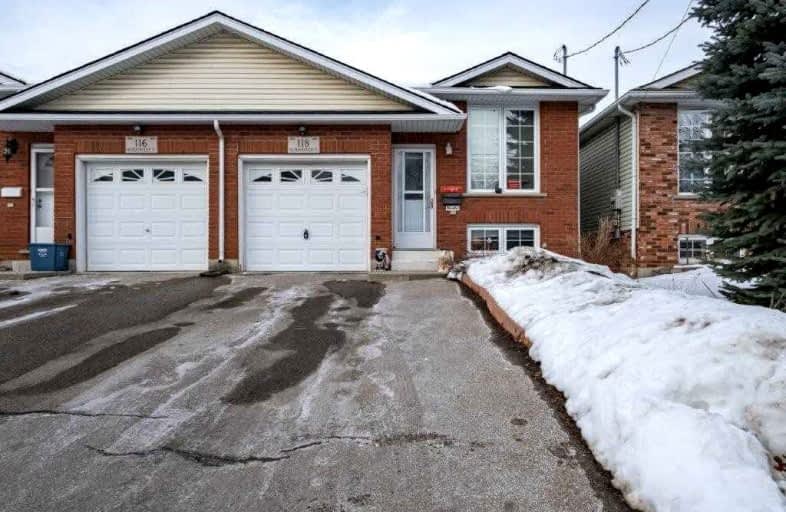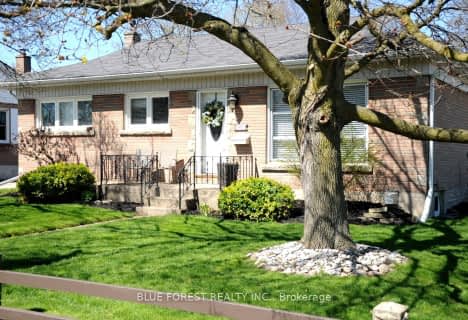
Graham Bell-Victoria Public School
Elementary: Public
1.25 km
Central Public School
Elementary: Public
0.44 km
Prince Charles Public School
Elementary: Public
1.92 km
Holy Cross School
Elementary: Catholic
1.28 km
Major Ballachey Public School
Elementary: Public
1.24 km
King George School
Elementary: Public
0.74 km
St. Mary Catholic Learning Centre
Secondary: Catholic
0.90 km
Grand Erie Learning Alternatives
Secondary: Public
0.93 km
Pauline Johnson Collegiate and Vocational School
Secondary: Public
1.58 km
St John's College
Secondary: Catholic
3.01 km
North Park Collegiate and Vocational School
Secondary: Public
2.59 km
Brantford Collegiate Institute and Vocational School
Secondary: Public
1.30 km














