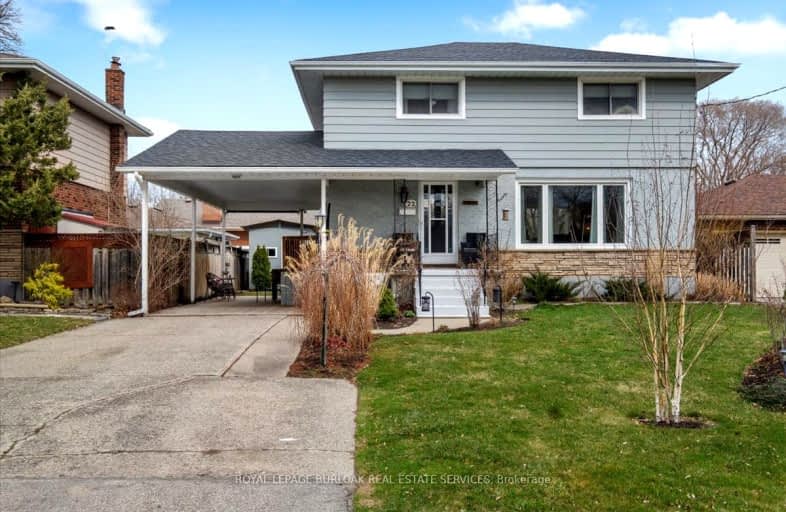Car-Dependent
- Most errands require a car.
43
/100
Somewhat Bikeable
- Most errands require a car.
47
/100

Christ the King School
Elementary: Catholic
1.00 km
Grandview Public School
Elementary: Public
1.20 km
Lansdowne-Costain Public School
Elementary: Public
0.75 km
James Hillier Public School
Elementary: Public
0.52 km
Dufferin Public School
Elementary: Public
1.50 km
Confederation Elementary School
Elementary: Public
1.30 km
Grand Erie Learning Alternatives
Secondary: Public
3.00 km
Tollgate Technological Skills Centre Secondary School
Secondary: Public
1.07 km
St John's College
Secondary: Catholic
0.49 km
North Park Collegiate and Vocational School
Secondary: Public
2.25 km
Brantford Collegiate Institute and Vocational School
Secondary: Public
1.80 km
Assumption College School School
Secondary: Catholic
4.05 km
-
Spring St Park - Buck Park
Spring St (Chestnut Ave), Brantford ON N3T 3V5 1.58km -
Wood St Park
Brantford ON 1.64km -
Burnley Park
Ontario 1.74km
-
Scotiabank
120 King George Rd, Brantford ON N3R 5K8 1.56km -
Scotiabank
265 King George Rd, Brantford ON N3R 6Y1 2.26km -
TD Bank Financial Group
265 King George Rd, Brantford ON N3R 6Y1 2.26km














