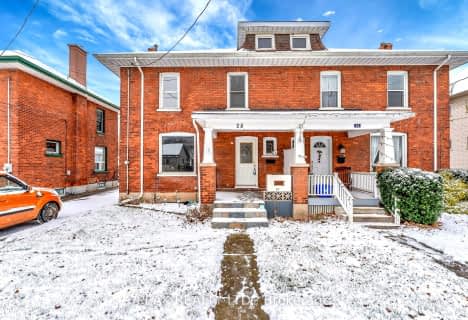
Holy Family School
Elementary: Catholic
3.94 km
Paris Central Public School
Elementary: Public
2.58 km
St. Theresa School
Elementary: Catholic
6.13 km
Sacred Heart Catholic Elementary School
Elementary: Catholic
6.95 km
North Ward School
Elementary: Public
3.94 km
Cobblestone Elementary School
Elementary: Public
1.51 km
Tollgate Technological Skills Centre Secondary School
Secondary: Public
7.46 km
Paris District High School
Secondary: Public
3.59 km
St John's College
Secondary: Catholic
7.43 km
North Park Collegiate and Vocational School
Secondary: Public
9.44 km
Brantford Collegiate Institute and Vocational School
Secondary: Public
9.15 km
Assumption College School School
Secondary: Catholic
8.67 km












