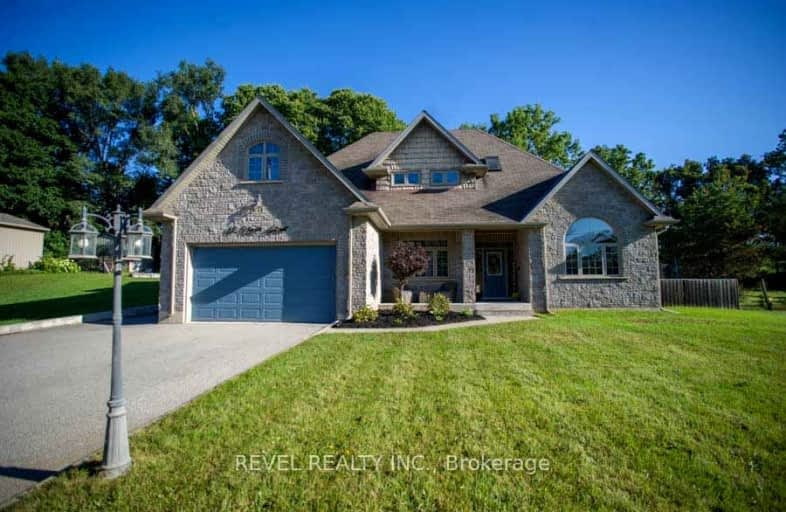
Car-Dependent
- Almost all errands require a car.
Somewhat Bikeable
- Almost all errands require a car.

St. Theresa School
Elementary: CatholicMount Pleasant School
Elementary: PublicSt. Basil Catholic Elementary School
Elementary: CatholicSt. Gabriel Catholic (Elementary) School
Elementary: CatholicWalter Gretzky Elementary School
Elementary: PublicRyerson Heights Elementary School
Elementary: PublicSt. Mary Catholic Learning Centre
Secondary: CatholicTollgate Technological Skills Centre Secondary School
Secondary: PublicPauline Johnson Collegiate and Vocational School
Secondary: PublicSt John's College
Secondary: CatholicBrantford Collegiate Institute and Vocational School
Secondary: PublicAssumption College School School
Secondary: Catholic-
Donegal Park
Sudds Lane, Brantford ON 6.19km -
KSL Design
18 Spalding Dr, Brantford ON N3T 6B8 7.11km -
City View Park
184 Terr Hill St (Wells Avenue), Brantford ON 7.5km
-
CoinFlip Bitcoin ATM
360 Conklin Rd, Brantford ON N3T 0N5 4.8km -
TD Canada Trust Branch and ATM
230 Shellard Lane, Brantford ON N3T 0B9 5.58km -
TD Bank Financial Group
230 Shellard Lane, Brantford ON N3T 0B9 5.66km


