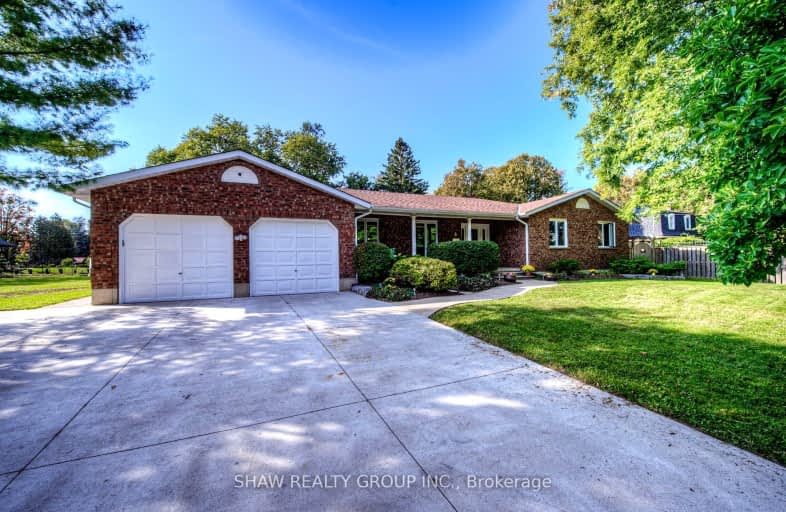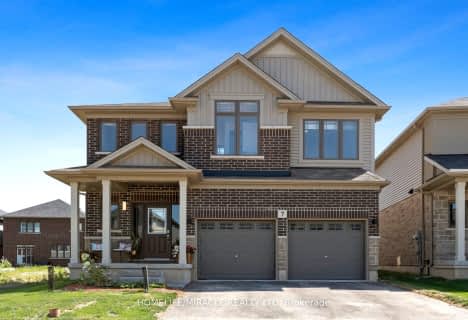Car-Dependent
- Almost all errands require a car.
Somewhat Bikeable
- Most errands require a car.

St. Theresa School
Elementary: CatholicMount Pleasant School
Elementary: PublicSt. Basil Catholic Elementary School
Elementary: CatholicSt. Gabriel Catholic (Elementary) School
Elementary: CatholicWalter Gretzky Elementary School
Elementary: PublicRyerson Heights Elementary School
Elementary: PublicSt. Mary Catholic Learning Centre
Secondary: CatholicTollgate Technological Skills Centre Secondary School
Secondary: PublicPauline Johnson Collegiate and Vocational School
Secondary: PublicSt John's College
Secondary: CatholicBrantford Collegiate Institute and Vocational School
Secondary: PublicAssumption College School School
Secondary: Catholic-
The Rose & Thistle
48 Dalhousie Street, Brantford, ON N3T 2H8 6.99km -
Fume RestoBar
150 Morrell Street, Brantford, ON N3T 4K2 7.07km -
Brando's Beach House
135 Market Street, Brantford, ON N3T 2Z9 7.42km
-
The Exchange Cafe
94 Tutela Heights Road, Brantford, ON N3T 1A4 3.96km -
Starbucks
320 Colbourne Street W, Unit 15, Brantford, ON N3T 1M2 5.41km -
McDonald's
440 Colborne Street West, Unit 1, Brantford, ON N3T 0J2 5.33km
-
Crunch Fitness
565 West Street, Brantford, ON N3R 7C5 10.44km -
Movati Athletic - Brantford
595 West Street, Brantford, ON N3R 7C5 10.71km -
World Gym
84 Lynden Road, Unit 2, Brantford, ON N3R 6B8 11.1km
-
Terrace Hill Pharmacy
217 Terrace Hill Street, Brantford, ON N3R 1G8 8.05km -
Shoppers Drug Mart
269 Clarence Street, Brantford, ON N3R 3T6 8.46km -
Grey Gretzky Pharmacy
422 Grey Street, Unit 2, Brantford, ON N3S 4X8 9.16km
-
Quetzal Mexican Taste
Brantford, ON N3T 0R3 3.23km -
Big Box Pizza
360 Conklin Road, Unit E6, Brantford, ON N3T 0N5 3.48km -
Apna Meats & Grill
360 Conklin Road, Unit E5, Brantford, ON N3T 0E9 3.51km
-
Oakhill Marketplace
39 King George Rd, Brantford, ON N3R 5K2 9.14km -
Ancaster Town Plaza
73 Wilson Street W, Hamilton, ON L9G 1N1 29.69km -
Factory Direct
603 Colborne Street E, Brantford, ON N3S 7S8 8.16km
-
The Windmill Country Market
701 Mount Pleasant Road, Mount Pleasant, ON N0E 1K0 0.87km -
Freshco
50 Market Street S, Brantford, ON N3S 2E3 6.83km -
Toni's Fine Foods
128 Nelson Street, Unit 5, Brantford, ON N3S 4B6 7.63km
-
Liquor Control Board of Ontario
233 Dundurn Street S, Hamilton, ON L8P 4K8 38.73km -
Winexpert Kitchener
645 Westmount Road E, Unit 2, Kitchener, ON N2E 3S3 40.63km -
The Beer Store
875 Highland Road W, Kitchener, ON N2N 2Y2 42.43km
-
Great Canadian Oil Change
130 Colborne Street W, Brantford, AB N3T 1L1 5.98km -
Stormy's Variety
125 Market Street, Brantford, ON N3T 2Z9 7.39km -
Shell
321 Street Paul Avenue, Brantford, ON N3R 4M9 7.77km
-
Galaxy Cinemas Brantford
300 King George Road, Brantford, ON N3R 5L8 11.2km -
Cineplex Cinemas- Ancaster
771 Golf Links Road, Ancaster, ON L9G 3K9 32.87km -
The Westdale
1014 King Street West, Hamilton, ON L8S 1L4 38.14km
-
Idea Exchange
12 Water Street S, Cambridge, ON N1R 3C5 30.48km -
H.G. Thode Library
1280 Main Street W, Hamilton, ON L8S 36.89km -
Mills Memorial Library
1280 Main Street W, Hamilton, ON L8S 4L8 37.33km
-
Cambridge Memorial Hospital
700 Coronation Boulevard, Cambridge, ON N1R 3G2 32.77km -
St Peter's Residence
125 Av Redfern, Hamilton, ON L9C 7W9 35.97km -
McMaster Children's Hospital
1200 Main Street W, Hamilton, ON L8N 3Z5 36.98km
-
Donegal Park
Sudds Lane, Brantford ON 4.87km -
KSL Design
18 Spalding Dr, Brantford ON N3T 6B8 5.77km -
City View Park
184 Terr Hill St (Wells Avenue), Brantford ON 6.16km
-
TD Canada Trust Branch and ATM
230 Shellard Lane, Brantford ON N3T 0B9 4.26km -
TD Canada Trust ATM
230 Shellard Lane, Brantford ON N3T 0B9 4.35km -
President's Choice Financial ATM
108 Colborne St W, Brantford ON N3T 1K7 6.09km
- 4 bath
- 5 bed
- 2000 sqft
Lot 9-47 Bellhouse Avenue, Brantford, Ontario • N3T 0T3 • Brantford
- 4 bath
- 3 bed
- 2000 sqft
790 Mount Pleasant Road, Brant, Ontario • N0E 1K0 • Brantford Twp






















