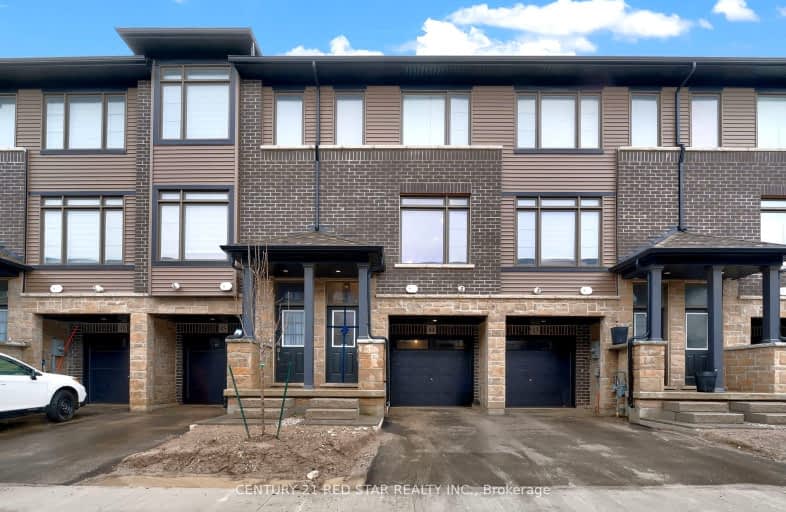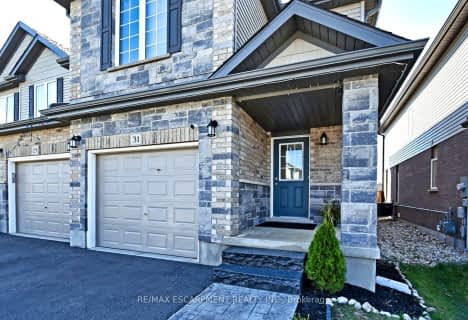Car-Dependent
- Almost all errands require a car.
Somewhat Bikeable
- Most errands require a car.

Holy Family School
Elementary: CatholicParis Central Public School
Elementary: PublicSt. Theresa School
Elementary: CatholicSacred Heart Catholic Elementary School
Elementary: CatholicNorth Ward School
Elementary: PublicCobblestone Elementary School
Elementary: PublicW Ross Macdonald Provincial Secondary School
Secondary: ProvincialTollgate Technological Skills Centre Secondary School
Secondary: PublicParis District High School
Secondary: PublicSt John's College
Secondary: CatholicBrantford Collegiate Institute and Vocational School
Secondary: PublicAssumption College School School
Secondary: Catholic-
Playpower LT Canada Inc
326 Grand River St N, Paris ON N3L 3R7 0.73km -
Lion's Park
96 Laurel St, Paris ON N3L 3K2 1.31km -
ABC recreation
65 Curtis Ave N, Paris ON N3L 3W1 1.57km
-
CIBC
99 King Edward St, Paris ON N3L 0A1 0.65km -
CIBC
300 King George Rd, Brantford ON N3R 5L8 8.33km -
TD Bank Financial Group
265 King George Rd, Brantford ON N3R 6Y1 8.36km







