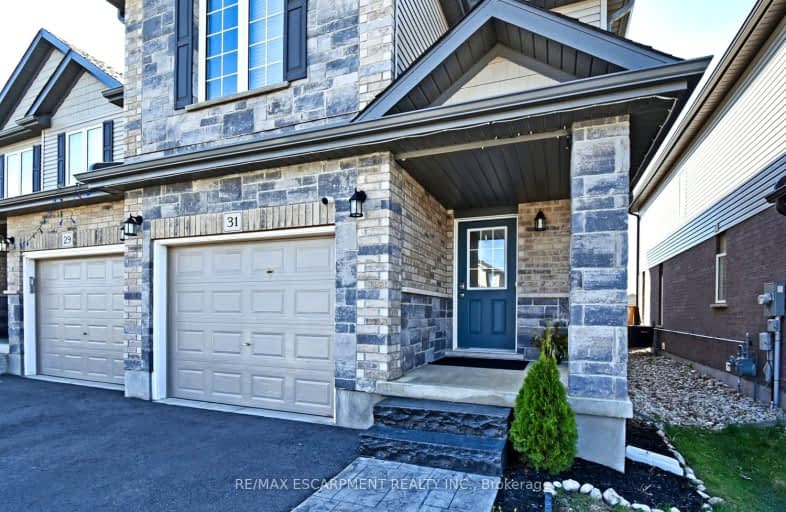
Holy Family School
Elementary: CatholicParis Central Public School
Elementary: PublicSt. Theresa School
Elementary: CatholicSacred Heart Catholic Elementary School
Elementary: CatholicNorth Ward School
Elementary: PublicCobblestone Elementary School
Elementary: PublicW Ross Macdonald Provincial Secondary School
Secondary: ProvincialTollgate Technological Skills Centre Secondary School
Secondary: PublicParis District High School
Secondary: PublicSt John's College
Secondary: CatholicBrantford Collegiate Institute and Vocational School
Secondary: PublicAssumption College School School
Secondary: Catholic-
Optimist Park
3 Catherine St (Creeden St), Paris ON 1.63km -
Lion's Park
96 Laurel St, Paris ON N3L 3K2 1.8km -
Simply Grand Dog Park
8 Green Lane (Willow St.), Paris ON N3L 3E1 3.58km
-
TD Bank Financial Group
265 King George Rd, Brantford ON N3R 6Y1 8.64km -
RBC Royal Bank
300 King George Rd (King George Road), Brantford ON N3R 5L8 8.65km -
Scotiabank
120 King George Rd, Brantford ON N3R 5K8 9.06km







