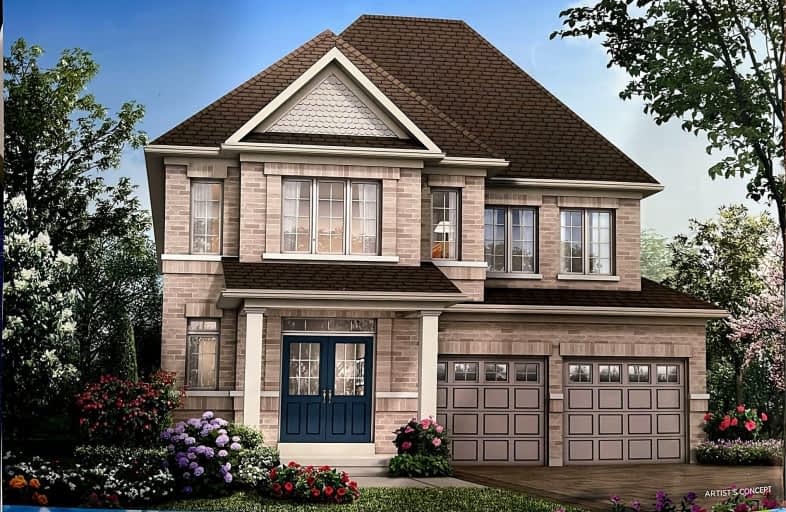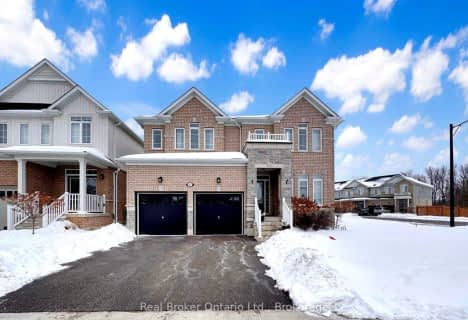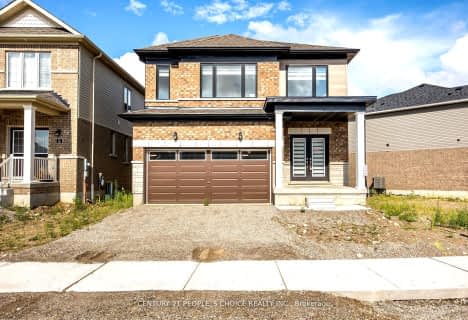Car-Dependent
- Most errands require a car.
29
/100
Somewhat Bikeable
- Almost all errands require a car.
22
/100

Holy Family School
Elementary: Catholic
1.01 km
Paris Central Public School
Elementary: Public
1.61 km
Glen Morris Central Public School
Elementary: Public
7.75 km
Sacred Heart Catholic Elementary School
Elementary: Catholic
3.92 km
North Ward School
Elementary: Public
1.66 km
Cobblestone Elementary School
Elementary: Public
3.45 km
W Ross Macdonald Deaf Blind Secondary School
Secondary: Provincial
8.89 km
W Ross Macdonald Provincial Secondary School
Secondary: Provincial
8.89 km
Tollgate Technological Skills Centre Secondary School
Secondary: Public
8.66 km
Paris District High School
Secondary: Public
0.81 km
St John's College
Secondary: Catholic
8.94 km
Assumption College School School
Secondary: Catholic
11.59 km
-
Simply Grand Dog Park
8 Green Lane (Willow St.), Paris ON N3L 3E1 0.98km -
ABC recreation
65 Curtis Ave N, Paris ON N3L 3W1 1.59km -
Brant Park
119 Jennings Rd (Oakhill Drive), Brantford ON N3T 5L7 8.47km
-
TD Bank Financial Group
181 Brant Rd, St. George ON N0E 1N0 7.82km -
Scotiabank
265 King George Rd, Brantford ON N3R 6Y1 8.57km -
CIBC
2 King George Rd (at St Paul Ave), Brantford ON N3R 5J7 10.07km














