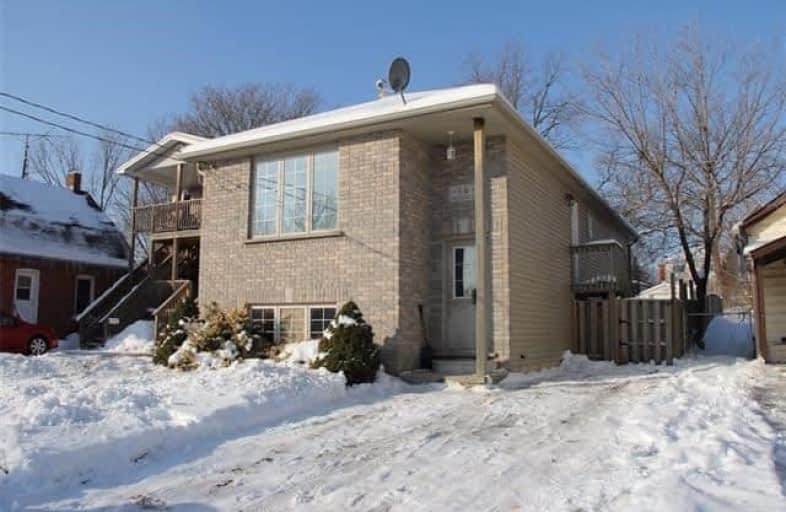
Princess Elizabeth Public School
Elementary: Public
1.36 km
Holy Cross School
Elementary: Catholic
1.58 km
Bellview Public School
Elementary: Public
1.19 km
Major Ballachey Public School
Elementary: Public
0.44 km
King George School
Elementary: Public
1.33 km
Jean Vanier Catholic Elementary School
Elementary: Catholic
1.37 km
St. Mary Catholic Learning Centre
Secondary: Catholic
0.62 km
Grand Erie Learning Alternatives
Secondary: Public
1.93 km
Pauline Johnson Collegiate and Vocational School
Secondary: Public
1.10 km
St John's College
Secondary: Catholic
4.40 km
North Park Collegiate and Vocational School
Secondary: Public
4.04 km
Brantford Collegiate Institute and Vocational School
Secondary: Public
2.25 km






