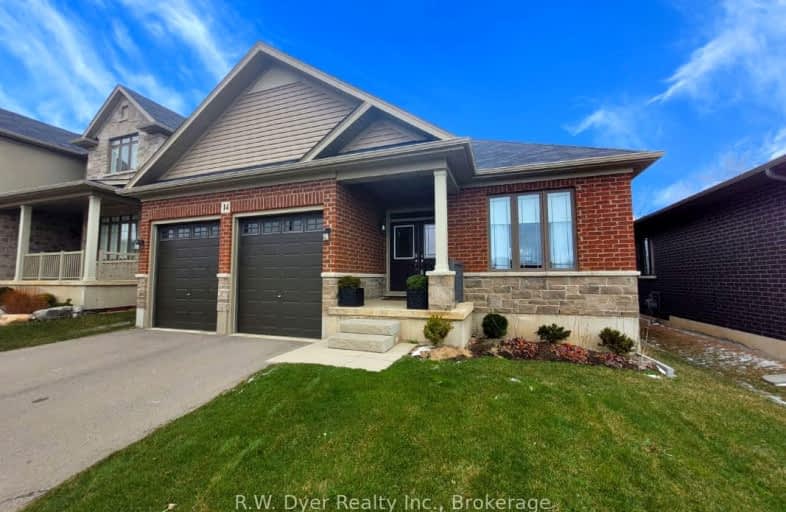Car-Dependent
- Almost all errands require a car.
10
/100
Somewhat Bikeable
- Almost all errands require a car.
4
/100

Holy Family School
Elementary: Catholic
3.91 km
Paris Central Public School
Elementary: Public
2.55 km
St. Theresa School
Elementary: Catholic
6.07 km
Sacred Heart Catholic Elementary School
Elementary: Catholic
6.96 km
North Ward School
Elementary: Public
3.94 km
Cobblestone Elementary School
Elementary: Public
1.63 km
Tollgate Technological Skills Centre Secondary School
Secondary: Public
7.28 km
Paris District High School
Secondary: Public
3.55 km
St John's College
Secondary: Catholic
7.27 km
North Park Collegiate and Vocational School
Secondary: Public
9.26 km
Brantford Collegiate Institute and Vocational School
Secondary: Public
9.00 km
Assumption College School School
Secondary: Catholic
8.59 km
-
Bean Park
Spencer St (at Race St.), Paris ON 1.11km -
Lion's Park
96 Laurel St, Paris ON N3L 3K2 2.43km -
Simply Grand Dog Park
8 Green Lane (Willow St.), Paris ON N3L 3E1 3.61km
-
CIBC
99 King Edward St, Paris ON N3L 0A1 1.77km -
Scotiabank
265 King George Rd, Brantford ON N3R 6Y1 7.78km -
TD Canada Trust ATM
265 King George Rd, Brantford ON N3R 6Y1 7.81km














