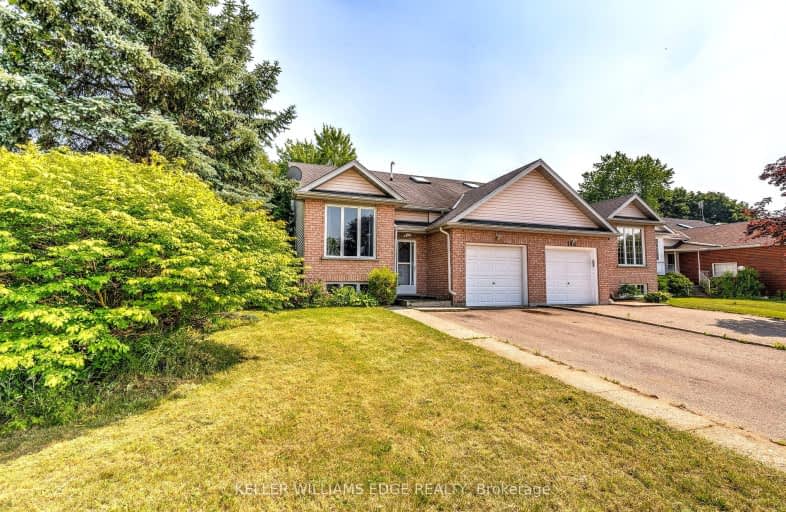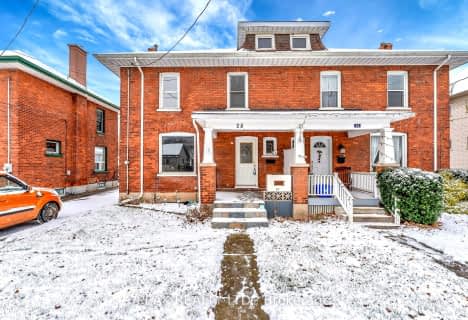Somewhat Walkable
- Some errands can be accomplished on foot.
50
/100
Somewhat Bikeable
- Most errands require a car.
43
/100

Holy Family School
Elementary: Catholic
0.82 km
Paris Central Public School
Elementary: Public
2.03 km
Glen Morris Central Public School
Elementary: Public
8.24 km
Sacred Heart Catholic Elementary School
Elementary: Catholic
2.46 km
North Ward School
Elementary: Public
0.64 km
Cobblestone Elementary School
Elementary: Public
3.47 km
W Ross Macdonald Deaf Blind Secondary School
Secondary: Provincial
10.00 km
W Ross Macdonald Provincial Secondary School
Secondary: Provincial
10.00 km
Tollgate Technological Skills Centre Secondary School
Secondary: Public
10.29 km
Paris District High School
Secondary: Public
1.25 km
St John's College
Secondary: Catholic
10.52 km
Assumption College School School
Secondary: Catholic
12.85 km
-
Lion's Park
96 Laurel St, Paris ON N3L 3K2 2.14km -
Simply Grand Dog Park
8 Green Lane (Willow St.), Paris ON N3L 3E1 2.7km -
Playpower LT Canada Inc
326 Grand River St N, Paris ON N3L 3R7 3.58km
-
RBC Royal Bank
300 King George Rd (King George Road), Brantford ON N3R 5L8 10.1km -
TD Bank Financial Group
1011 Northumberland St, Ayr ON N0B 1E0 11.12km -
TD Canada Trust ATM
1011 Northumberland St, Ayr ON N0B 1E0 11.12km








