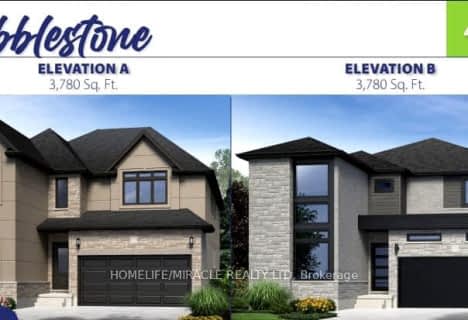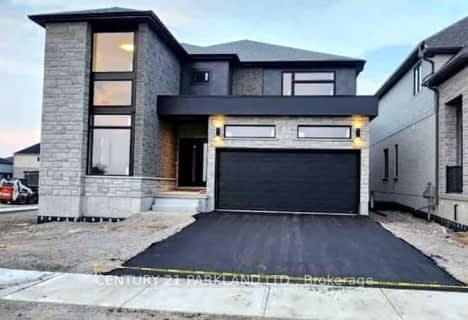
Holy Family School
Elementary: Catholic
2.67 km
Paris Central Public School
Elementary: Public
1.53 km
St. Theresa School
Elementary: Catholic
7.97 km
Sacred Heart Catholic Elementary School
Elementary: Catholic
5.29 km
North Ward School
Elementary: Public
2.43 km
Cobblestone Elementary School
Elementary: Public
0.42 km
W Ross Macdonald Deaf Blind Secondary School
Secondary: Provincial
11.93 km
W Ross Macdonald Provincial Secondary School
Secondary: Provincial
11.93 km
Tollgate Technological Skills Centre Secondary School
Secondary: Public
9.02 km
Paris District High School
Secondary: Public
2.47 km
St John's College
Secondary: Catholic
9.07 km
Assumption College School School
Secondary: Catholic
10.52 km












