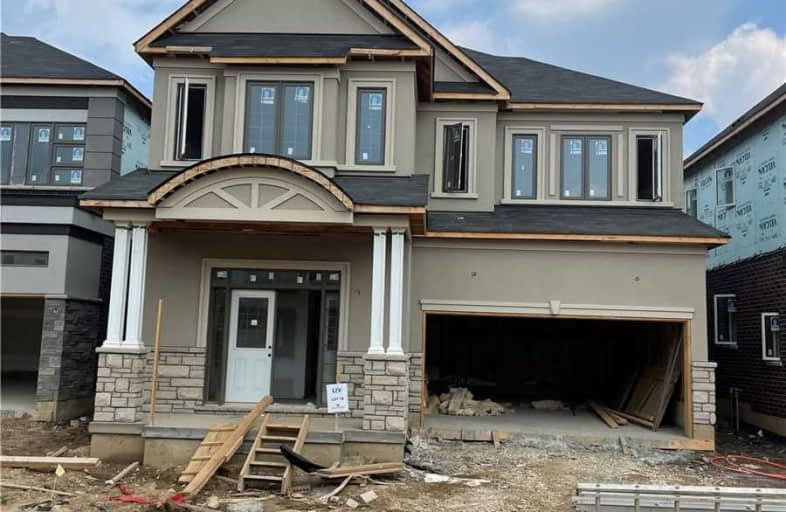Sold on Nov 15, 2021
Note: Property is not currently for sale or for rent.

-
Type: Detached
-
Style: 2-Storey
-
Lot Size: 40 x 98.5 Feet
-
Age: No Data
-
Days on Site: 149 Days
-
Added: Jun 19, 2021 (4 months on market)
-
Updated:
-
Last Checked: 1 month ago
-
MLS®#: X5280340
-
Listed By: Homelife silvercity realty inc., brokerage
**Assignment Sale** A Beautiful & Spacious 3114 Sqft, Detached House On A 40' Lot Situated In "Scenic Ridge" Sought After New Upcoming Community In The Charming Town Of Paris. Offers 5 Bedrooms & 3.5 Baths. Tons Of $$$ Spent On Upgrades, Quartz Countertops, Upgraded Kitchen Cabinets, Standing Showers, Large Basement Windows, Oak Staircase & Much More. Den & Laundry On The Main Floor.
Extras
Double Door Entry, 9' Ceiling On The Main Floor, Center Island In The Kitchen.
Property Details
Facts for 15 Moriarity Lot #78 Drive, Brant
Status
Days on Market: 149
Last Status: Sold
Sold Date: Nov 15, 2021
Closed Date: Dec 09, 2021
Expiry Date: Jan 19, 2022
Sold Price: $1,100,000
Unavailable Date: Nov 15, 2021
Input Date: Jun 19, 2021
Property
Status: Sale
Property Type: Detached
Style: 2-Storey
Area: Brant
Community: Paris
Availability Date: Closing Dec921
Inside
Bedrooms: 5
Bathrooms: 4
Kitchens: 1
Rooms: 10
Den/Family Room: Yes
Air Conditioning: None
Fireplace: Yes
Washrooms: 4
Building
Basement: Unfinished
Heat Type: Forced Air
Heat Source: Gas
Exterior: Stucco/Plaster
Exterior: Vinyl Siding
Water Supply: Municipal
Special Designation: Unknown
Parking
Driveway: Private
Garage Spaces: 2
Garage Type: Attached
Covered Parking Spaces: 2
Total Parking Spaces: 4
Fees
Tax Year: 2021
Tax Legal Description: Lot 78 Township Of Brantford Now In Town Of Paris
Land
Cross Street: Rest Acres Rd/ Sceni
Municipality District: Brant
Fronting On: North
Pool: None
Sewer: Sewers
Lot Depth: 98.5 Feet
Lot Frontage: 40 Feet
Rooms
Room details for 15 Moriarity Lot #78 Drive, Brant
| Type | Dimensions | Description |
|---|---|---|
| Den Main | 2.90 x 2.60 | Laminate, Window |
| Living Main | 5.40 x 4.20 | Laminate, Combined W/Dining, Window |
| Great Rm Main | 4.20 x 5.20 | Laminate, Fireplace, Window |
| Breakfast Main | 2.90 x 3.60 | Ceramic Floor, Combined W/Kitchen |
| Kitchen Main | 2.90 x 3.60 | Centre Island, Backsplash, Quartz Counter |
| Prim Bdrm 2nd | 4.90 x 5.20 | His/Hers Closets, 5 Pc Ensuite, Broadloom |
| 2nd Br 2nd | 4.20 x 3.60 | W/I Closet, 4 Pc Ensuite, Broadloom |
| 3rd Br 2nd | 3.20 x 4.20 | Closet, Broadloom |
| 4th Br 2nd | 3.20 x 3.70 | Closet, Broadloom |
| 5th Br 2nd | 3.20 x 3.70 | Closet, Broadloom |
| XXXXXXXX | XXX XX, XXXX |
XXXX XXX XXXX |
$X,XXX,XXX |
| XXX XX, XXXX |
XXXXXX XXX XXXX |
$X,XXX,XXX |
| XXXXXXXX XXXX | XXX XX, XXXX | $1,100,000 XXX XXXX |
| XXXXXXXX XXXXXX | XXX XX, XXXX | $1,099,000 XXX XXXX |

Holy Family School
Elementary: CatholicParis Central Public School
Elementary: PublicGlen Morris Central Public School
Elementary: PublicSacred Heart Catholic Elementary School
Elementary: CatholicNorth Ward School
Elementary: PublicCobblestone Elementary School
Elementary: PublicW Ross Macdonald Deaf Blind Secondary School
Secondary: ProvincialW Ross Macdonald Provincial Secondary School
Secondary: ProvincialTollgate Technological Skills Centre Secondary School
Secondary: PublicParis District High School
Secondary: PublicSt John's College
Secondary: CatholicAssumption College School School
Secondary: Catholic- 4 bath
- 7 bed



