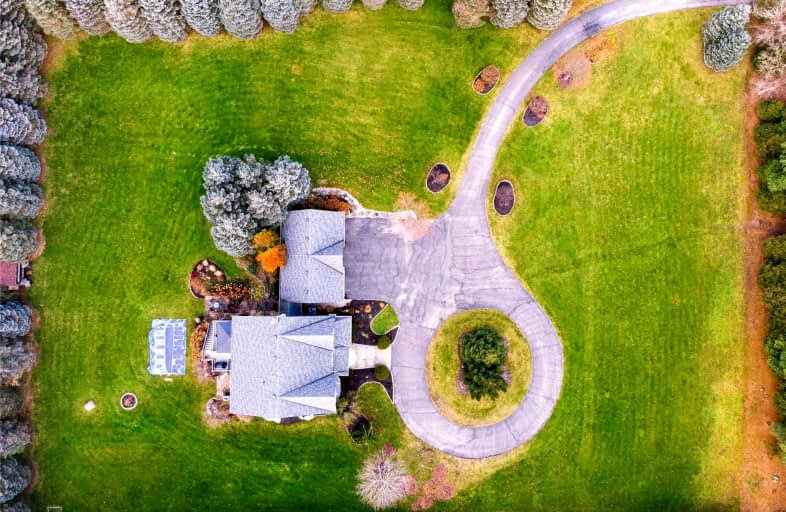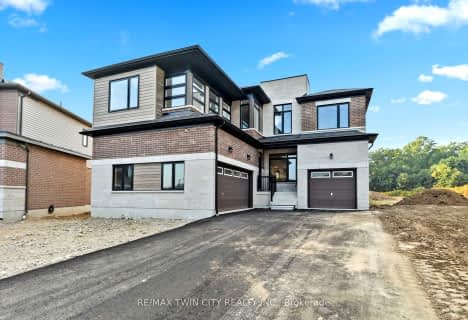
W Ross Macdonald Deaf Blind Elementary School
Elementary: Provincial
6.37 km
Holy Family School
Elementary: Catholic
3.57 km
Paris Central Public School
Elementary: Public
4.06 km
Glen Morris Central Public School
Elementary: Public
5.92 km
North Ward School
Elementary: Public
4.22 km
Cobblestone Elementary School
Elementary: Public
5.79 km
W Ross Macdonald Deaf Blind Secondary School
Secondary: Provincial
6.37 km
W Ross Macdonald Provincial Secondary School
Secondary: Provincial
6.37 km
Tollgate Technological Skills Centre Secondary School
Secondary: Public
7.87 km
Paris District High School
Secondary: Public
3.43 km
St John's College
Secondary: Catholic
8.31 km
North Park Collegiate and Vocational School
Secondary: Public
9.13 km




