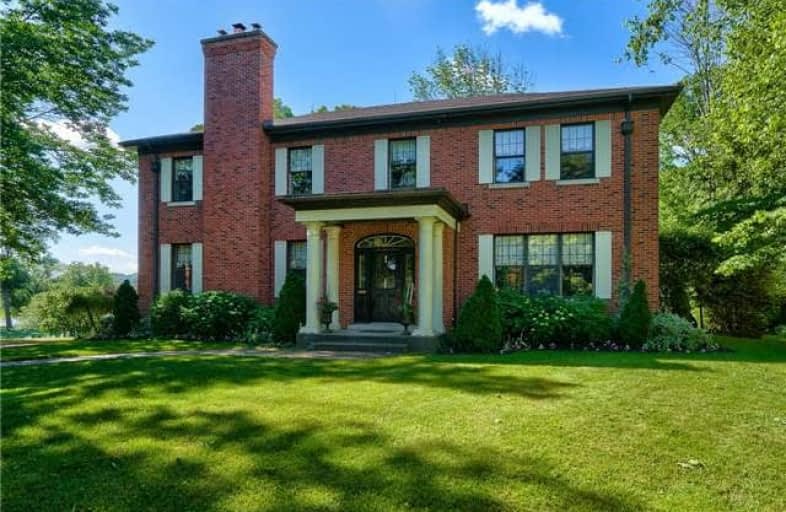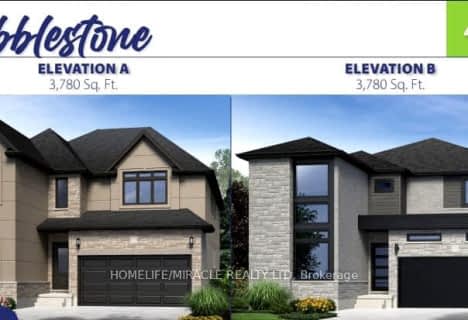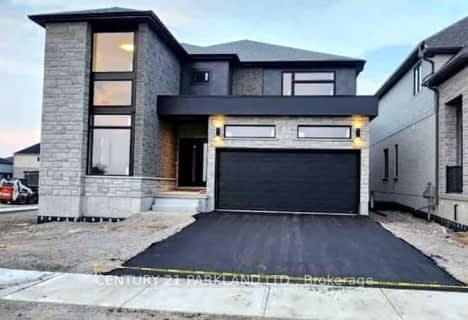
Holy Family School
Elementary: Catholic
3.45 km
Paris Central Public School
Elementary: Public
2.10 km
St. Theresa School
Elementary: Catholic
6.46 km
Sacred Heart Catholic Elementary School
Elementary: Catholic
6.53 km
North Ward School
Elementary: Public
3.51 km
Cobblestone Elementary School
Elementary: Public
1.45 km
Tollgate Technological Skills Centre Secondary School
Secondary: Public
7.38 km
Paris District High School
Secondary: Public
3.09 km
St John's College
Secondary: Catholic
7.41 km
North Park Collegiate and Vocational School
Secondary: Public
9.34 km
Brantford Collegiate Institute and Vocational School
Secondary: Public
9.22 km
Assumption College School School
Secondary: Catholic
8.93 km














