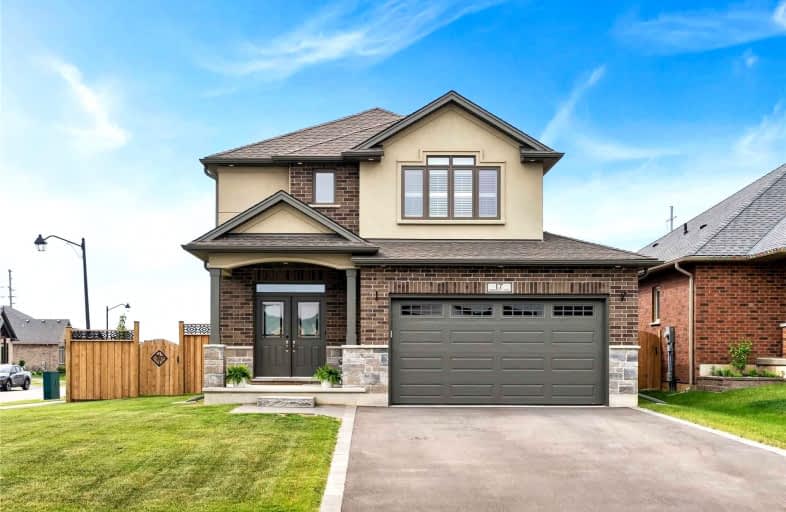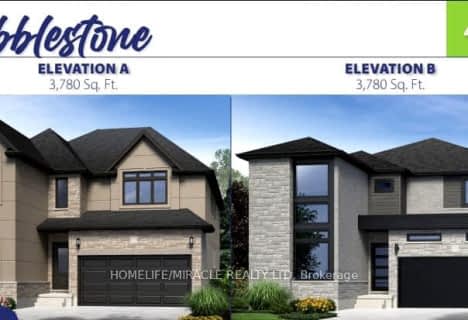
Holy Family School
Elementary: Catholic
4.05 km
Paris Central Public School
Elementary: Public
2.69 km
St. Theresa School
Elementary: Catholic
6.01 km
Sacred Heart Catholic Elementary School
Elementary: Catholic
7.07 km
North Ward School
Elementary: Public
4.06 km
Cobblestone Elementary School
Elementary: Public
1.62 km
Tollgate Technological Skills Centre Secondary School
Secondary: Public
7.38 km
Paris District High School
Secondary: Public
3.71 km
St John's College
Secondary: Catholic
7.35 km
North Park Collegiate and Vocational School
Secondary: Public
9.37 km
Brantford Collegiate Institute and Vocational School
Secondary: Public
9.05 km
Assumption College School School
Secondary: Catholic
8.56 km














