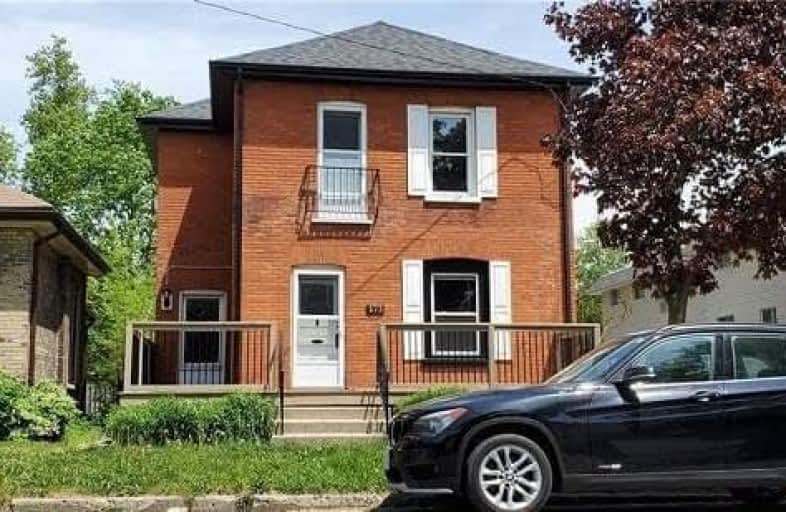
Christ the King School
Elementary: Catholic
0.69 km
Graham Bell-Victoria Public School
Elementary: Public
0.70 km
Central Public School
Elementary: Public
1.07 km
Grandview Public School
Elementary: Public
1.03 km
Lansdowne-Costain Public School
Elementary: Public
1.16 km
Dufferin Public School
Elementary: Public
0.80 km
St. Mary Catholic Learning Centre
Secondary: Catholic
2.21 km
Grand Erie Learning Alternatives
Secondary: Public
2.11 km
Tollgate Technological Skills Centre Secondary School
Secondary: Public
2.20 km
St John's College
Secondary: Catholic
1.72 km
North Park Collegiate and Vocational School
Secondary: Public
2.42 km
Brantford Collegiate Institute and Vocational School
Secondary: Public
0.63 km




