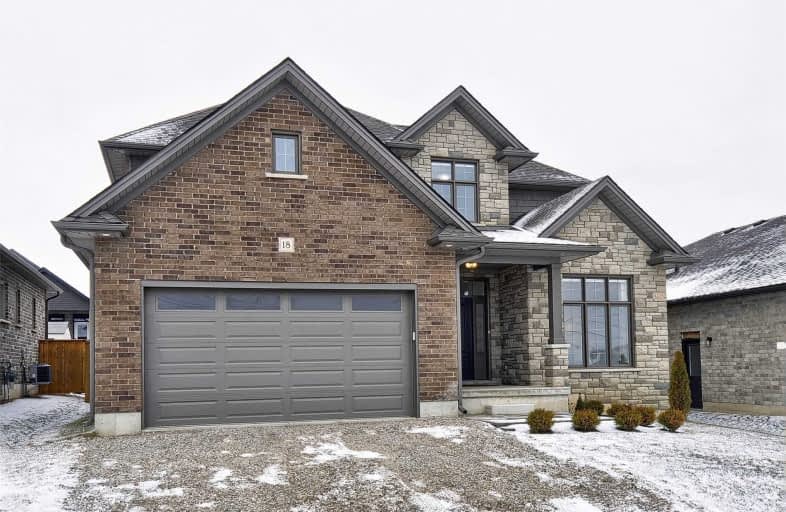
Holy Family School
Elementary: Catholic
4.14 km
Paris Central Public School
Elementary: Public
2.78 km
St. Theresa School
Elementary: Catholic
5.94 km
Sacred Heart Catholic Elementary School
Elementary: Catholic
7.15 km
North Ward School
Elementary: Public
4.14 km
Cobblestone Elementary School
Elementary: Public
1.68 km
Tollgate Technological Skills Centre Secondary School
Secondary: Public
7.37 km
Paris District High School
Secondary: Public
3.79 km
St John's College
Secondary: Catholic
7.33 km
North Park Collegiate and Vocational School
Secondary: Public
9.36 km
Brantford Collegiate Institute and Vocational School
Secondary: Public
9.02 km
Assumption College School School
Secondary: Catholic
8.50 km














