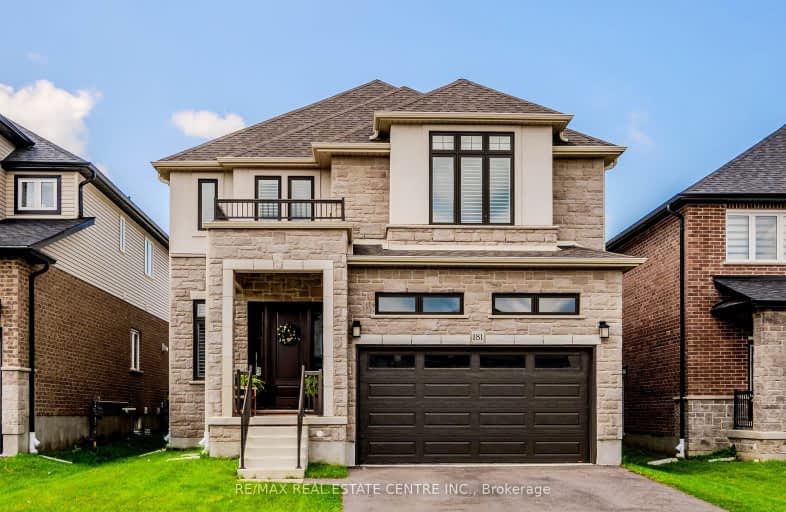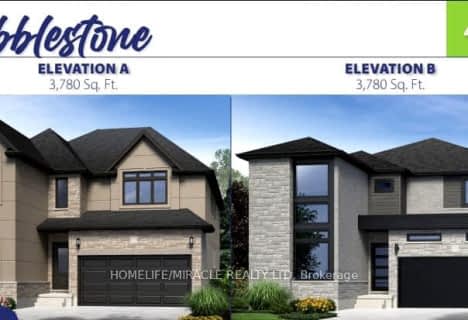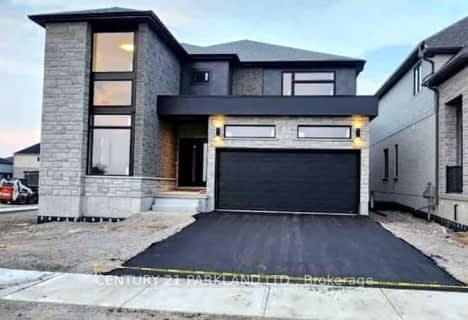Car-Dependent
- Almost all errands require a car.
13
/100
Somewhat Bikeable
- Most errands require a car.
28
/100

Holy Family School
Elementary: Catholic
3.59 km
Paris Central Public School
Elementary: Public
2.27 km
St. Theresa School
Elementary: Catholic
6.85 km
Sacred Heart Catholic Elementary School
Elementary: Catholic
6.40 km
North Ward School
Elementary: Public
3.47 km
Cobblestone Elementary School
Elementary: Public
0.74 km
Tollgate Technological Skills Centre Secondary School
Secondary: Public
8.27 km
Paris District High School
Secondary: Public
3.31 km
St John's College
Secondary: Catholic
8.26 km
North Park Collegiate and Vocational School
Secondary: Public
10.25 km
Brantford Collegiate Institute and Vocational School
Secondary: Public
9.98 km
Assumption College School School
Secondary: Catholic
9.44 km
-
Abc Recreation
19 Mulberry St, Paris ON N3L 3C4 3.27km -
Simply Grand Dog Park
8 Green Lane (Willow St.), Paris ON N3L 3E1 3.8km -
Brant Park
119 Jennings Rd (Oakhill Drive), Brantford ON N3T 5L7 6.98km
-
TD Canada Trust Branch and ATM
53 Grand River St N, Paris ON N3L 2M3 2.14km -
Scotiabank
265 King George Rd, Brantford ON N3R 6Y1 8.75km -
Meridian Credit Union ATM
300 King George Rd, Brantford ON N3R 5L8 8.78km














