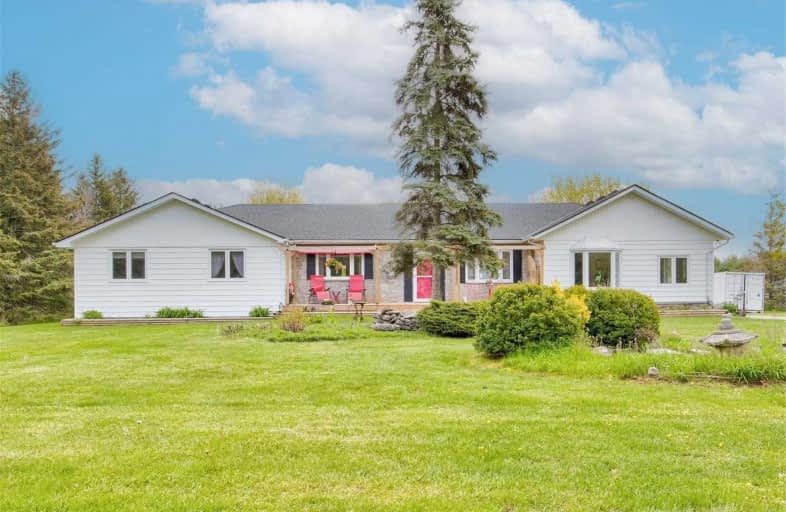
W Ross Macdonald Deaf Blind Elementary School
Elementary: Provincial
5.65 km
W Ross Macdonald Provincial School for Elementary
Elementary: Provincial
5.65 km
Holy Family School
Elementary: Catholic
4.16 km
Paris Central Public School
Elementary: Public
4.77 km
Glen Morris Central Public School
Elementary: Public
5.21 km
North Ward School
Elementary: Public
4.80 km
W Ross Macdonald Deaf Blind Secondary School
Secondary: Provincial
5.65 km
W Ross Macdonald Provincial Secondary School
Secondary: Provincial
5.65 km
Tollgate Technological Skills Centre Secondary School
Secondary: Public
8.23 km
Paris District High School
Secondary: Public
4.07 km
St John's College
Secondary: Catholic
8.71 km
North Park Collegiate and Vocational School
Secondary: Public
9.37 km






