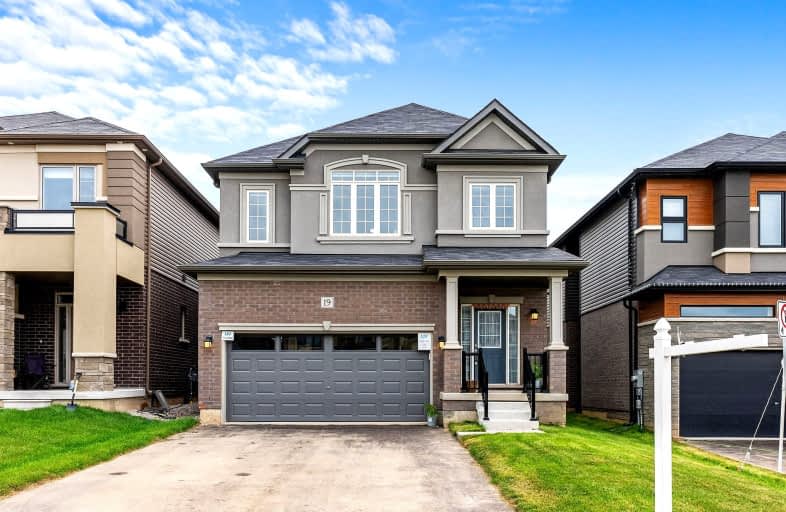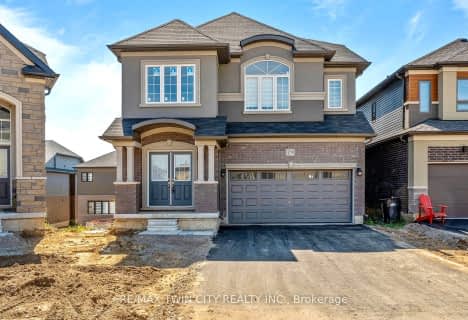Car-Dependent
- Almost all errands require a car.
6
/100
Somewhat Bikeable
- Almost all errands require a car.
20
/100

Holy Family School
Elementary: Catholic
4.35 km
Paris Central Public School
Elementary: Public
3.01 km
St. Theresa School
Elementary: Catholic
5.55 km
Sacred Heart Catholic Elementary School
Elementary: Catholic
7.45 km
North Ward School
Elementary: Public
4.43 km
Cobblestone Elementary School
Elementary: Public
2.16 km
Tollgate Technological Skills Centre Secondary School
Secondary: Public
6.84 km
Paris District High School
Secondary: Public
3.98 km
St John's College
Secondary: Catholic
6.80 km
North Park Collegiate and Vocational School
Secondary: Public
8.83 km
Brantford Collegiate Institute and Vocational School
Secondary: Public
8.50 km
Assumption College School School
Secondary: Catholic
8.05 km
-
Bean Park
Spencer St (at Race St.), Paris ON 1.4km -
Lion's Park
96 Laurel St, Paris ON N3L 3K2 2.93km -
Simply Grand Dog Park
8 Green Lane (Willow St.), Paris ON N3L 3E1 3.87km
-
TD Bank Financial Group
53 Grand River St N (Mechanic St.), Paris ON N3L 2M3 2.81km -
Scotiabank
265 King George Rd, Brantford ON N3R 6Y1 7.39km -
CIBC
2 King George Rd (at St Paul Ave), Brantford ON N3R 5J7 8.14km












