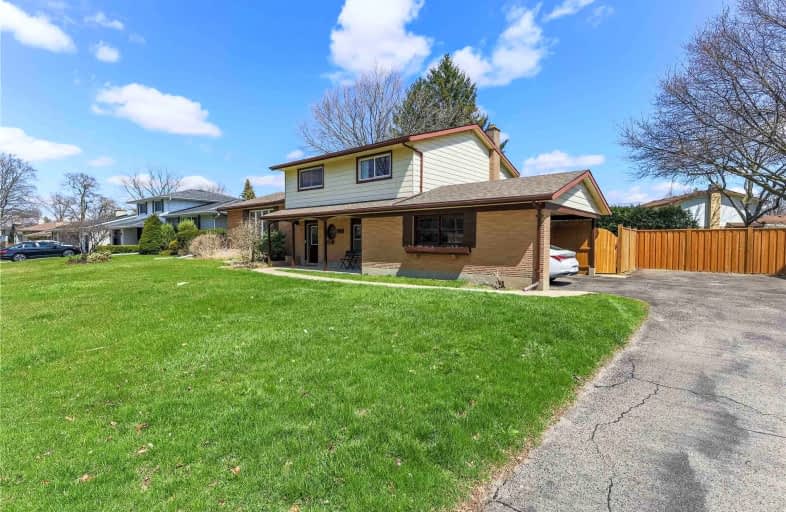
Resurrection School
Elementary: Catholic
0.80 km
Greenbrier Public School
Elementary: Public
0.59 km
Centennial-Grand Woodlands School
Elementary: Public
0.61 km
St. Leo School
Elementary: Catholic
0.36 km
Cedarland Public School
Elementary: Public
0.54 km
Brier Park Public School
Elementary: Public
1.17 km
St. Mary Catholic Learning Centre
Secondary: Catholic
4.87 km
Grand Erie Learning Alternatives
Secondary: Public
3.67 km
Tollgate Technological Skills Centre Secondary School
Secondary: Public
2.26 km
St John's College
Secondary: Catholic
2.84 km
North Park Collegiate and Vocational School
Secondary: Public
1.45 km
Brantford Collegiate Institute and Vocational School
Secondary: Public
4.23 km









