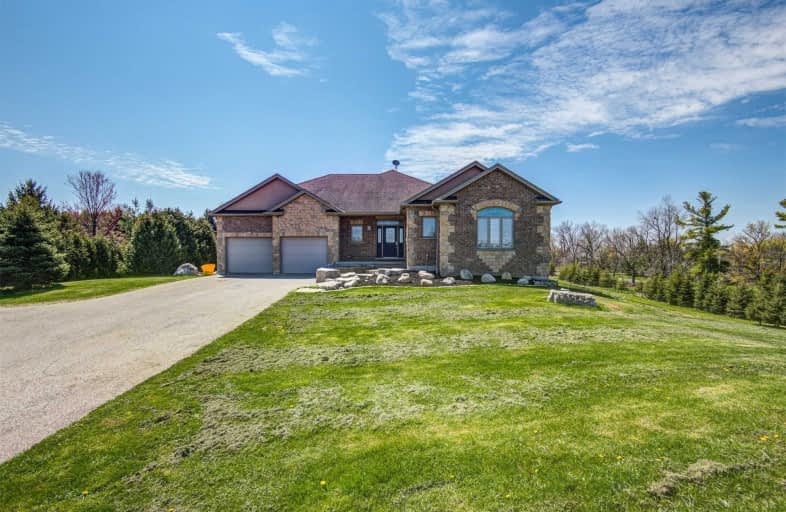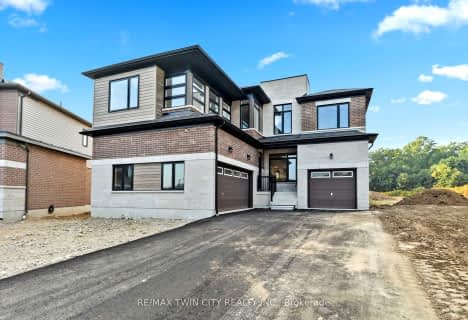Sold on Jun 10, 2021
Note: Property is not currently for sale or for rent.

-
Type: Detached
-
Style: Bungalow
-
Lot Size: 4.44 x 0 Acres
-
Age: No Data
-
Taxes: $7,090 per year
-
Days on Site: 29 Days
-
Added: May 12, 2021 (4 weeks on market)
-
Updated:
-
Last Checked: 1 month ago
-
MLS®#: X5230781
-
Listed By: Re/max real estate centre inc., brokerage
Stunning Executive Home On Sprawling 4.4 Acre Lot. Over 4000Sqft Of Above Grade Living W/5 Beds, Potential For 2 More& R/In For Lower Lvl Kitchen & Laundry . Open Concept W/ Cathedral Ceilings, 2 Gas Fireplaces, Hrdwd Flrs, Potlights. Modern Kitchen Feat. Lrge Island W/Waterfall Quartz, Built-In S/S Appl &W/O. Main Bed Feat. W/O, 4Pc Ensuite & Dressing Area. 2 More Beds W/4Pc Semi-Ensuite. Walk-Out Bsmt W/ Rec Room, 2 More Beds, 2 Baths & Theatre! A Must See!
Extras
Walkout To Enormous, Fully Fenced Yard & Pool! Too Many Features To List, Please See Feature Sheet! Main Flr Laundry Room, Kinetico Water Treatment & Surge Protector. Garage Parking For 2 Vehicles & Extra Large Driveway. Water Heater Owned.
Property Details
Facts for 2 Deer Run Court, Brant
Status
Days on Market: 29
Last Status: Sold
Sold Date: Jun 10, 2021
Closed Date: Sep 23, 2021
Expiry Date: Aug 31, 2021
Sold Price: $1,690,000
Unavailable Date: Jun 10, 2021
Input Date: May 12, 2021
Prior LSC: Listing with no contract changes
Property
Status: Sale
Property Type: Detached
Style: Bungalow
Area: Brant
Community: South Dumfries
Availability Date: 60/90/Flex
Inside
Bedrooms: 3
Bedrooms Plus: 4
Bathrooms: 5
Kitchens: 1
Rooms: 9
Den/Family Room: Yes
Air Conditioning: Central Air
Fireplace: Yes
Laundry Level: Main
Central Vacuum: Y
Washrooms: 5
Building
Basement: Finished
Heat Type: Forced Air
Heat Source: Propane
Exterior: Brick
Water Supply: Well
Special Designation: Unknown
Parking
Driveway: Private
Garage Spaces: 2
Garage Type: Attached
Covered Parking Spaces: 10
Total Parking Spaces: 12
Fees
Tax Year: 2020
Tax Legal Description: Lt 1, Pl 1790 ; South Dumfries
Taxes: $7,090
Land
Cross Street: Rd-35
Municipality District: Brant
Fronting On: South
Parcel Number: 320300073
Pool: Inground
Sewer: Tank
Lot Frontage: 4.44 Acres
Lot Irregularities: As Per Survey
Acres: 2-4.99
Zoning: Residential
Additional Media
- Virtual Tour: https://unbranded.youriguide.com/2_deer_run_ct_saint_george_on/
Rooms
Room details for 2 Deer Run Court, Brant
| Type | Dimensions | Description |
|---|---|---|
| Foyer Main | 2.01 x 1.65 | Double Closet, Laminate, Large Window |
| Living Main | 5.49 x 5.72 | Gas Fireplace, Hardwood Floor, Cathedral Ceiling |
| Dining Main | 4.04 x 3.58 | Combined W/Living, Laminate, W/O To Deck |
| Kitchen Main | 3.71 x 5.41 | B/I Appliances, Laminate, Breakfast Bar |
| Master Main | 3.96 x 6.78 | 4 Pc Ensuite, Hardwood Floor, Large Window |
| Den Main | 3.22 x 3.10 | Large Closet, Hardwood Floor, Open Concept |
| 2nd Br Main | 3.63 x 2.92 | Semi Ensuite, Hardwood Floor, Double Closet |
| 3rd Br Main | 2.97 x 3.30 | Semi Ensuite, Hardwood Floor, Double Closet |
| Rec Bsmt | 3.78 x 6.73 | Gas Fireplace, Broadloom, W/O To Patio |
| 4th Br Bsmt | 3.40 x 4.04 | 3 Pc Ensuite, Hardwood Floor, W/O To Patio |
| 5th Br Bsmt | 4.47 x 3.40 | 4 Pc Ensuite, Broadloom, Large Window |
| Media/Ent Bsmt | 3.75 x 6.85 | Double Doors, Hardwood Floor, Pot Lights |
| XXXXXXXX | XXX XX, XXXX |
XXXX XXX XXXX |
$X,XXX,XXX |
| XXX XX, XXXX |
XXXXXX XXX XXXX |
$X,XXX,XXX | |
| XXXXXXXX | XXX XX, XXXX |
XXXX XXX XXXX |
$X,XXX,XXX |
| XXX XX, XXXX |
XXXXXX XXX XXXX |
$X,XXX,XXX |
| XXXXXXXX XXXX | XXX XX, XXXX | $1,690,000 XXX XXXX |
| XXXXXXXX XXXXXX | XXX XX, XXXX | $1,799,900 XXX XXXX |
| XXXXXXXX XXXX | XXX XX, XXXX | $1,100,000 XXX XXXX |
| XXXXXXXX XXXXXX | XXX XX, XXXX | $1,149,900 XXX XXXX |

W Ross Macdonald Deaf Blind Elementary School
Elementary: ProvincialW Ross Macdonald Provincial School for Elementary
Elementary: ProvincialHoly Family School
Elementary: CatholicParis Central Public School
Elementary: PublicGlen Morris Central Public School
Elementary: PublicNorth Ward School
Elementary: PublicW Ross Macdonald Deaf Blind Secondary School
Secondary: ProvincialW Ross Macdonald Provincial Secondary School
Secondary: ProvincialTollgate Technological Skills Centre Secondary School
Secondary: PublicParis District High School
Secondary: PublicSt John's College
Secondary: CatholicNorth Park Collegiate and Vocational School
Secondary: Public- — bath
- — bed
524B SCENIC Drive, Brant, Ontario • N0E 1N0 • South Dumfries




