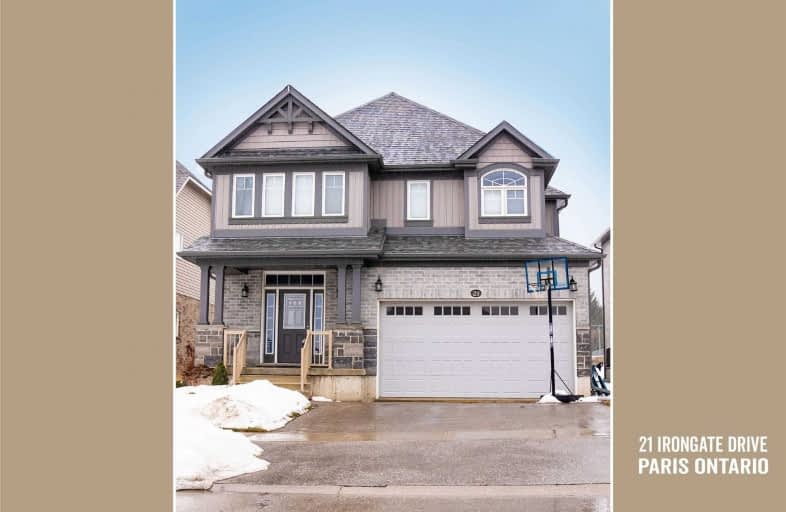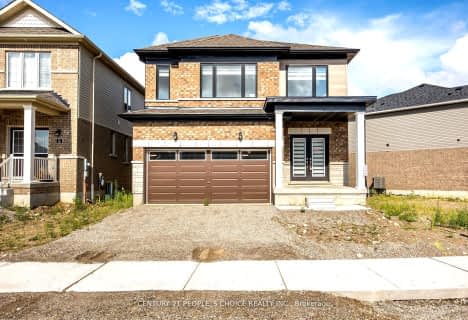
Video Tour

Holy Family School
Elementary: Catholic
2.92 km
Paris Central Public School
Elementary: Public
1.69 km
St. Theresa School
Elementary: Catholic
7.60 km
Sacred Heart Catholic Elementary School
Elementary: Catholic
5.64 km
North Ward School
Elementary: Public
2.74 km
Cobblestone Elementary School
Elementary: Public
0.16 km
W Ross Macdonald Provincial Secondary School
Secondary: Provincial
12.00 km
Tollgate Technological Skills Centre Secondary School
Secondary: Public
8.74 km
Paris District High School
Secondary: Public
2.69 km
St John's College
Secondary: Catholic
8.77 km
Brantford Collegiate Institute and Vocational School
Secondary: Public
10.57 km
Assumption College School School
Secondary: Catholic
10.16 km













