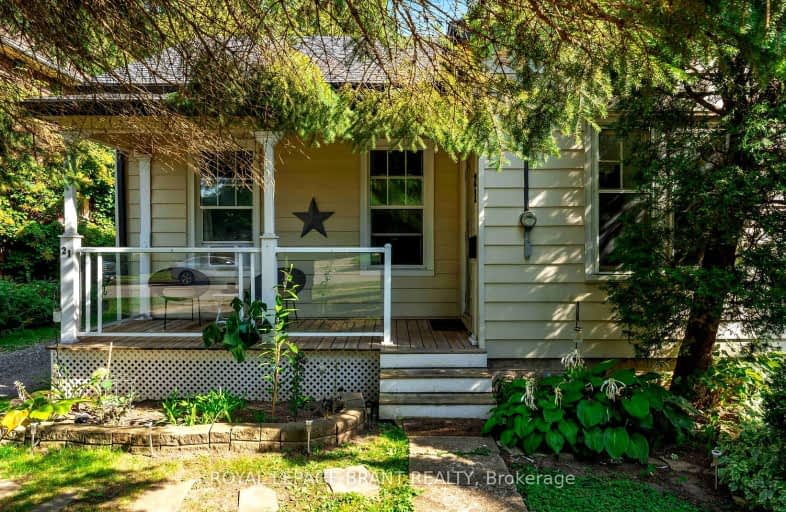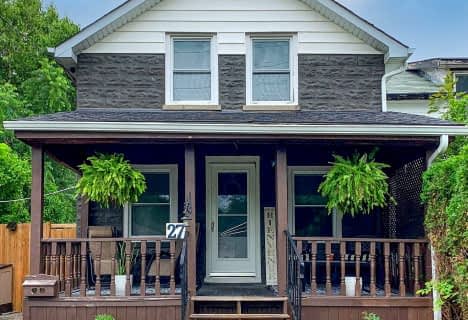Somewhat Walkable
- Some errands can be accomplished on foot.
63
/100
Somewhat Bikeable
- Most errands require a car.
41
/100

Holy Family School
Elementary: Catholic
0.72 km
Paris Central Public School
Elementary: Public
0.65 km
Glen Morris Central Public School
Elementary: Public
8.79 km
Sacred Heart Catholic Elementary School
Elementary: Catholic
3.91 km
North Ward School
Elementary: Public
0.99 km
Cobblestone Elementary School
Elementary: Public
2.42 km
W Ross Macdonald Deaf Blind Secondary School
Secondary: Provincial
10.01 km
W Ross Macdonald Provincial Secondary School
Secondary: Provincial
10.01 km
Tollgate Technological Skills Centre Secondary School
Secondary: Public
8.95 km
Paris District High School
Secondary: Public
0.40 km
St John's College
Secondary: Catholic
9.14 km
Assumption College School School
Secondary: Catholic
11.40 km




