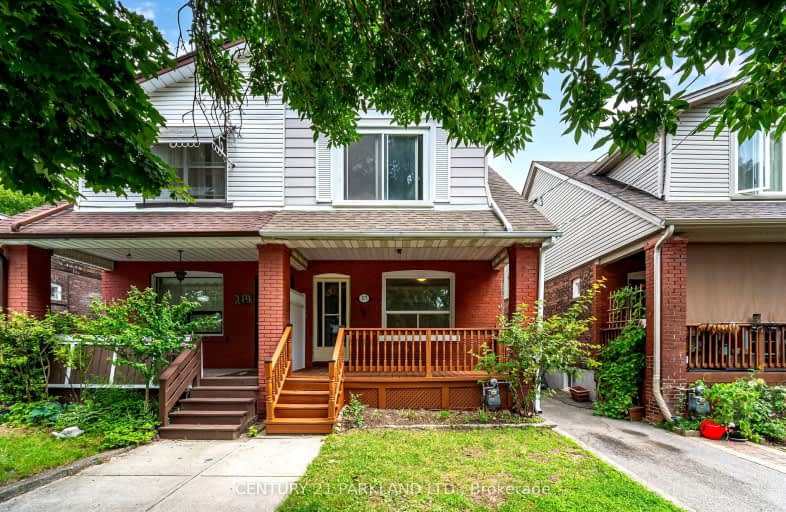Walker's Paradise
- Daily errands do not require a car.
94
/100
Excellent Transit
- Most errands can be accomplished by public transportation.
82
/100
Biker's Paradise
- Daily errands do not require a car.
91
/100

Canadian Martyrs Catholic School
Elementary: Catholic
1.08 km
Earl Beatty Junior and Senior Public School
Elementary: Public
0.31 km
Earl Haig Public School
Elementary: Public
0.80 km
Gledhill Junior Public School
Elementary: Public
0.76 km
St Brigid Catholic School
Elementary: Catholic
0.25 km
R H McGregor Elementary School
Elementary: Public
0.69 km
East York Alternative Secondary School
Secondary: Public
0.90 km
School of Life Experience
Secondary: Public
1.25 km
Greenwood Secondary School
Secondary: Public
1.25 km
St Patrick Catholic Secondary School
Secondary: Catholic
1.32 km
Monarch Park Collegiate Institute
Secondary: Public
1.08 km
East York Collegiate Institute
Secondary: Public
1.03 km
-
Monarch Park
115 Felstead Ave (Monarch Park), Toronto ON 1.19km -
Dentonia Park
Avonlea Blvd, Toronto ON 1.97km -
Greenwood Park
150 Greenwood Ave (at Dundas), Toronto ON M4L 2R1 2.25km
-
TD Bank Financial Group
801 O'Connor Dr, East York ON M4B 2S7 2.01km -
BMO Bank of Montreal
627 Pharmacy Ave, Toronto ON M1L 3H3 3.35km -
TD Bank Financial Group
15 Eglinton Sq (btw Victoria Park Ave. & Pharmacy Ave.), Scarborough ON M1L 2K1 4.32km








