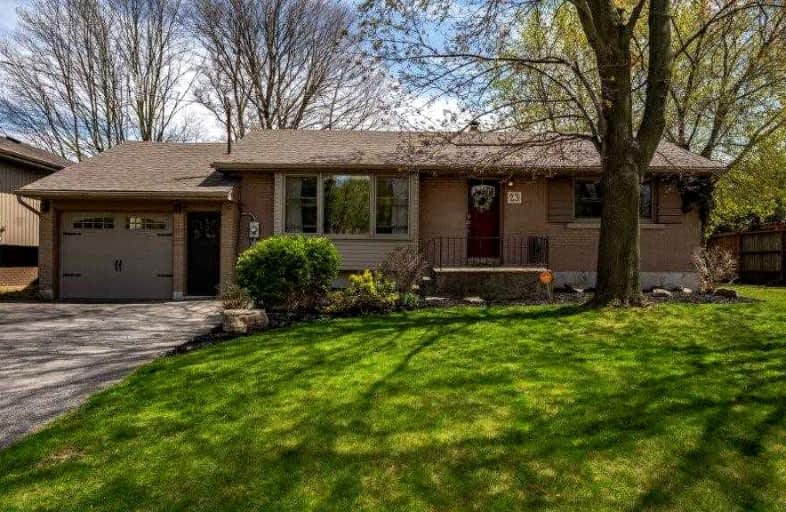
Greenbrier Public School
Elementary: Public
0.22 km
Centennial-Grand Woodlands School
Elementary: Public
1.05 km
St. Leo School
Elementary: Catholic
0.81 km
Cedarland Public School
Elementary: Public
1.22 km
Russell Reid Public School
Elementary: Public
1.33 km
Our Lady of Providence Catholic Elementary School
Elementary: Catholic
0.85 km
St. Mary Catholic Learning Centre
Secondary: Catholic
5.02 km
Grand Erie Learning Alternatives
Secondary: Public
3.95 km
Tollgate Technological Skills Centre Secondary School
Secondary: Public
1.74 km
St John's College
Secondary: Catholic
2.38 km
North Park Collegiate and Vocational School
Secondary: Public
1.73 km
Brantford Collegiate Institute and Vocational School
Secondary: Public
4.11 km














