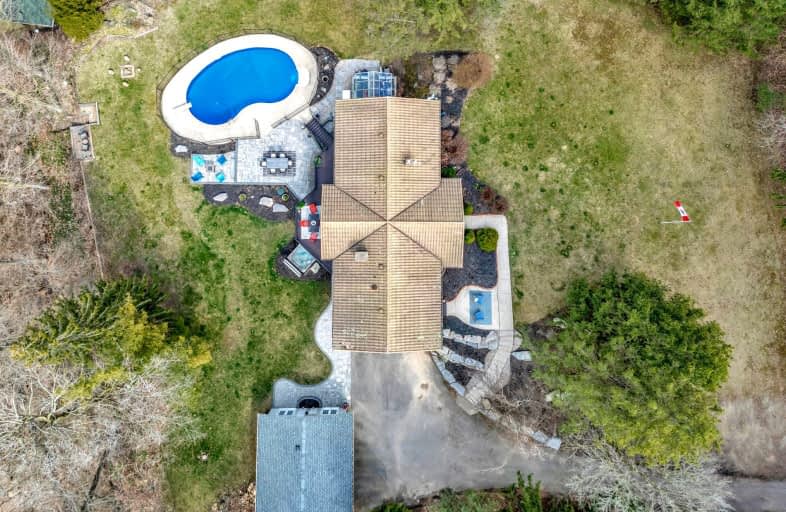Car-Dependent
- Almost all errands require a car.
11
/100
Somewhat Bikeable
- Almost all errands require a car.
19
/100

Holy Family School
Elementary: Catholic
3.04 km
Paris Central Public School
Elementary: Public
1.94 km
St. Theresa School
Elementary: Catholic
7.93 km
Sacred Heart Catholic Elementary School
Elementary: Catholic
5.52 km
North Ward School
Elementary: Public
2.74 km
Cobblestone Elementary School
Elementary: Public
0.39 km
W Ross Macdonald Deaf Blind Secondary School
Secondary: Provincial
12.34 km
W Ross Macdonald Provincial Secondary School
Secondary: Provincial
12.34 km
Tollgate Technological Skills Centre Secondary School
Secondary: Public
9.22 km
Paris District High School
Secondary: Public
2.86 km
St John's College
Secondary: Catholic
9.24 km
Assumption College School School
Secondary: Catholic
10.52 km
-
Lion's Park
96 Laurel St, Paris ON N3L 3K2 1.5km -
Optimist Park
3 Catherine St (Creeden St), Paris ON 2.31km -
Simply Grand Dog Park
8 Green Lane (Willow St.), Paris ON N3L 3E1 3.8km
-
RBC Royal Bank
300 King George Rd (King George Road), Brantford ON N3R 5L8 9.61km -
TD Bank Financial Group
265 King George Rd, Brantford ON N3R 6Y1 9.63km -
Scotiabank
120 King George Rd, Brantford ON N3R 5K8 10.07km




