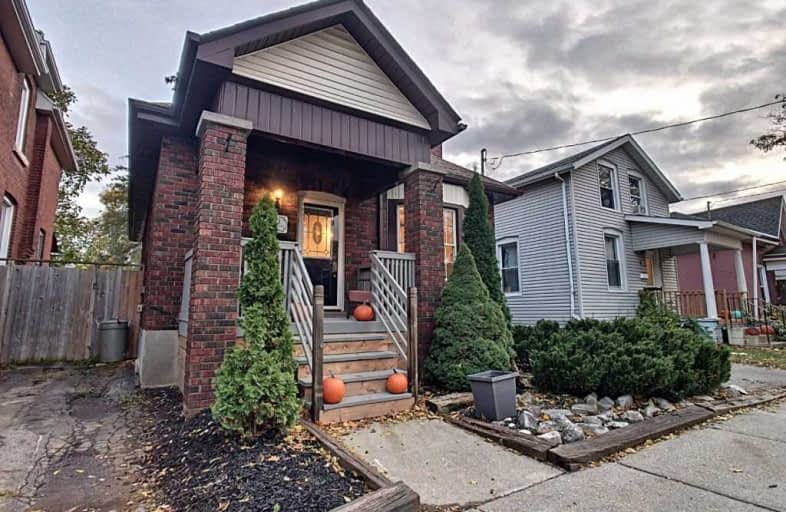Sold on Dec 23, 2019
Note: Property is not currently for sale or for rent.

-
Type: Detached
-
Style: 1 1/2 Storey
-
Size: 1100 sqft
-
Lot Size: 30 x 132 Feet
-
Age: No Data
-
Taxes: $2,258 per year
-
Days on Site: 48 Days
-
Added: Dec 24, 2019 (1 month on market)
-
Updated:
-
Last Checked: 1 month ago
-
MLS®#: X4627026
-
Listed By: Purplebricks, brokerage
Spacious 2 Bedroom Home. Perfect For Small Families Or Couples Looking To Downsize. Newer Kitchen Cabinets And Ge Stove, Fridge, And Dishwasher Included. Large Living Room With Wood Burning Fireplace. Full Basement With Rec Room And Laundry, Washer And Dryer Included In The Sale. Central Air And Gas Furnace.Upgraded Electrical And Plumbing Throughout.Newer Roof Shingles, Windows And Doors. Fenced Yard.
Property Details
Facts for 261 Darling Street, Brant
Status
Days on Market: 48
Last Status: Sold
Sold Date: Dec 23, 2019
Closed Date: Jan 24, 2020
Expiry Date: Mar 04, 2020
Sold Price: $300,000
Unavailable Date: Dec 23, 2019
Input Date: Nov 05, 2019
Property
Status: Sale
Property Type: Detached
Style: 1 1/2 Storey
Size (sq ft): 1100
Area: Brant
Community: Brantford Twp
Availability Date: 30_60
Inside
Bedrooms: 2
Bathrooms: 1
Kitchens: 1
Rooms: 5
Den/Family Room: No
Air Conditioning: Central Air
Fireplace: Yes
Laundry Level: Lower
Central Vacuum: N
Washrooms: 1
Building
Basement: Part Fin
Heat Type: Forced Air
Heat Source: Gas
Exterior: Brick
Exterior: Vinyl Siding
Water Supply: Municipal
Special Designation: Unknown
Parking
Driveway: Mutual
Garage Type: None
Covered Parking Spaces: 3
Total Parking Spaces: 3
Fees
Tax Year: 2019
Tax Legal Description: Pt Lt 47 S/S Darling St Pl City Of Brantford, Sept
Taxes: $2,258
Land
Cross Street: Murray & Darling
Municipality District: Brant
Fronting On: South
Pool: None
Sewer: Sewers
Lot Depth: 132 Feet
Lot Frontage: 30 Feet
Acres: < .50
Rooms
Room details for 261 Darling Street, Brant
| Type | Dimensions | Description |
|---|---|---|
| 2nd Br Main | 2.72 x 3.07 | |
| Dining Main | 3.25 x 3.25 | |
| Kitchen Main | 2.39 x 3.05 | |
| Living Main | 4.39 x 6.48 | |
| Master 2nd | 3.96 x 8.23 | |
| Rec Bsmt | 2.54 x 5.97 |
| XXXXXXXX | XXX XX, XXXX |
XXXX XXX XXXX |
$XXX,XXX |
| XXX XX, XXXX |
XXXXXX XXX XXXX |
$XXX,XXX |
| XXXXXXXX XXXX | XXX XX, XXXX | $300,000 XXX XXXX |
| XXXXXXXX XXXXXX | XXX XX, XXXX | $309,900 XXX XXXX |

Central Public School
Elementary: PublicPrincess Elizabeth Public School
Elementary: PublicHoly Cross School
Elementary: CatholicBellview Public School
Elementary: PublicMajor Ballachey Public School
Elementary: PublicKing George School
Elementary: PublicSt. Mary Catholic Learning Centre
Secondary: CatholicGrand Erie Learning Alternatives
Secondary: PublicPauline Johnson Collegiate and Vocational School
Secondary: PublicSt John's College
Secondary: CatholicNorth Park Collegiate and Vocational School
Secondary: PublicBrantford Collegiate Institute and Vocational School
Secondary: Public

